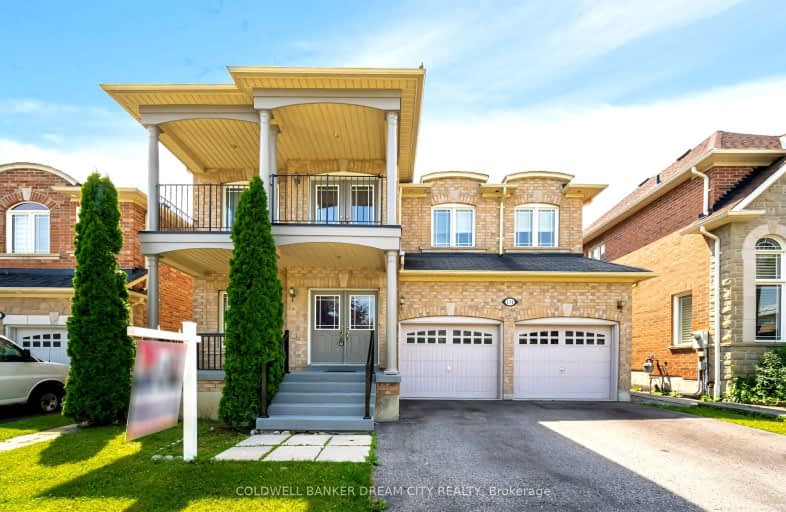Car-Dependent
- Almost all errands require a car.
15
/100
Some Transit
- Most errands require a car.
41
/100
Bikeable
- Some errands can be accomplished on bike.
53
/100

Unnamed Mulberry Meadows Public School
Elementary: Public
0.93 km
St Teresa of Calcutta Catholic School
Elementary: Catholic
2.34 km
Romeo Dallaire Public School
Elementary: Public
1.11 km
Michaëlle Jean Public School
Elementary: Public
1.48 km
St Josephine Bakhita Catholic Elementary School
Elementary: Catholic
1.95 km
da Vinci Public School Elementary Public School
Elementary: Public
1.75 km
Archbishop Denis O'Connor Catholic High School
Secondary: Catholic
3.64 km
All Saints Catholic Secondary School
Secondary: Catholic
3.43 km
Donald A Wilson Secondary School
Secondary: Public
3.44 km
Notre Dame Catholic Secondary School
Secondary: Catholic
1.71 km
Ajax High School
Secondary: Public
5.05 km
J Clarke Richardson Collegiate
Secondary: Public
1.67 km
-
Baycliffe Park
67 Baycliffe Dr, Whitby ON L1P 1W7 2.88km -
Whitby Soccer Dome
695 ROSSLAND Rd W, Whitby ON 3.41km -
E. A. Fairman park
4.45km
-
TD Canada Trust ATM
83 Williamson Dr W, Ajax ON L1T 0K9 3.01km -
CIBC
90 Kingston Rd E, Ajax ON L1Z 1G1 3.13km -
Scotiabank
60 Kingston Rd E, Ajax ON L1Z 1G1 3.24km














