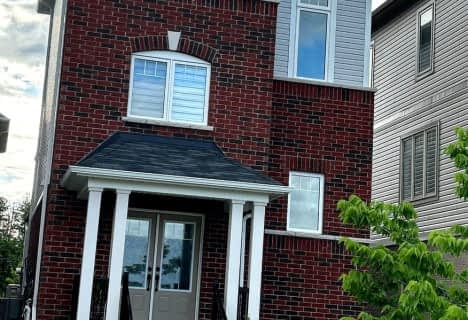
Unnamed Mulberry Meadows Public School
Elementary: Public
2.10 km
St Teresa of Calcutta Catholic School
Elementary: Catholic
2.24 km
Romeo Dallaire Public School
Elementary: Public
0.74 km
Michaëlle Jean Public School
Elementary: Public
0.08 km
St Josephine Bakhita Catholic Elementary School
Elementary: Catholic
0.86 km
da Vinci Public School Elementary Public School
Elementary: Public
0.55 km
Archbishop Denis O'Connor Catholic High School
Secondary: Catholic
4.18 km
All Saints Catholic Secondary School
Secondary: Catholic
4.61 km
Notre Dame Catholic Secondary School
Secondary: Catholic
1.29 km
Ajax High School
Secondary: Public
5.75 km
J Clarke Richardson Collegiate
Secondary: Public
1.35 km
Pickering High School
Secondary: Public
5.05 km

