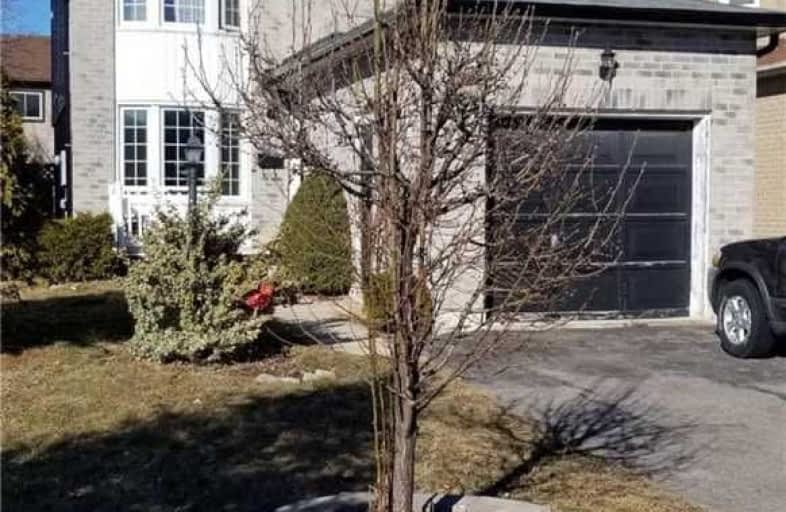Note: Property is not currently for sale or for rent.

-
Type: Detached
-
Style: 2-Storey
-
Lot Size: 29.53 x 102.1 Feet
-
Age: No Data
-
Taxes: $3,817 per year
-
Days on Site: 8 Days
-
Added: Sep 07, 2019 (1 week on market)
-
Updated:
-
Last Checked: 3 months ago
-
MLS®#: E4428177
-
Listed By: Re/max real estate centre inc., brokerage
Detached Home In Ajax* Near Schools, Shopping, Pubic Transit, Ajax Go Station And Highways* Finished Basement With 3 Piece Bath* Steps To Roland Michener Public School And Notre-Dame-De-La-Jeunesse Catholic School* Home Needs Some Tlc"
Extras
Furnace And Humidifier Installed In 2015* Minutes From Local Shopping, Big Box Stores As Well As The 401* Hwt(R)
Property Details
Facts for 133 Reed Drive, Ajax
Status
Days on Market: 8
Last Status: Sold
Sold Date: May 03, 2019
Closed Date: May 31, 2019
Expiry Date: Sep 30, 2019
Sold Price: $527,500
Unavailable Date: May 03, 2019
Input Date: Apr 25, 2019
Prior LSC: Listing with no contract changes
Property
Status: Sale
Property Type: Detached
Style: 2-Storey
Area: Ajax
Community: Central
Availability Date: Immed./Tba.
Inside
Bedrooms: 3
Bathrooms: 3
Kitchens: 1
Rooms: 7
Den/Family Room: No
Air Conditioning: Central Air
Fireplace: No
Laundry Level: Lower
Washrooms: 3
Utilities
Electricity: Available
Gas: Available
Cable: Available
Telephone: Available
Building
Basement: Finished
Heat Type: Forced Air
Heat Source: Gas
Exterior: Alum Siding
Exterior: Brick
Elevator: N
Energy Certificate: N
Green Verification Status: N
Water Supply: Municipal
Physically Handicapped-Equipped: N
Special Designation: Unknown
Parking
Driveway: Private
Garage Spaces: 1
Garage Type: Attached
Covered Parking Spaces: 3
Total Parking Spaces: 4
Fees
Tax Year: 2018
Tax Legal Description: Plan 40M1387, Lot 46
Taxes: $3,817
Highlights
Feature: Fenced Yard
Feature: Park
Feature: Place Of Worship
Feature: Public Transit
Feature: School
Land
Cross Street: Westney And Ritchie
Municipality District: Ajax
Fronting On: South
Parcel Number: 264460041
Pool: None
Sewer: Sewers
Lot Depth: 102.1 Feet
Lot Frontage: 29.53 Feet
Zoning: Residential
Rooms
Room details for 133 Reed Drive, Ajax
| Type | Dimensions | Description |
|---|---|---|
| Kitchen Main | 2.79 x 3.03 | Vinyl Floor, Double Sink, Eat-In Kitchen |
| Breakfast Main | 2.81 x 3.03 | Vinyl Floor, W/O To Yard, Combined W/Kitchen |
| Living Main | 3.04 x 4.38 | Broadloom, Separate Rm, Large Window |
| Dining Main | 3.04 x 3.04 | Broadloom, Separate Rm, Formal Rm |
| Master 2nd | 3.34 x 4.55 | Broadloom, Semi Ensuite, W/I Closet |
| 2nd Br 2nd | 3.05 x 3.58 | Broadloom, W/W Closet |
| 3rd Br 2nd | 2.76 x 3.18 | Broadloom, Large Closet |
| Rec Bsmt | 4.62 x 7.32 | Laminate, 3 Pc Bath |
| Laundry Bsmt | 2.42 x 3.00 | Laminate, Laundry Sink |
| XXXXXXXX | XXX XX, XXXX |
XXXX XXX XXXX |
$XXX,XXX |
| XXX XX, XXXX |
XXXXXX XXX XXXX |
$XXX,XXX |
| XXXXXXXX XXXX | XXX XX, XXXX | $527,500 XXX XXXX |
| XXXXXXXX XXXXXX | XXX XX, XXXX | $499,900 XXX XXXX |

Lord Elgin Public School
Elementary: PublicLincoln Avenue Public School
Elementary: PublicÉÉC Notre-Dame-de-la-Jeunesse-Ajax
Elementary: CatholicWestney Heights Public School
Elementary: PublicSt Jude Catholic School
Elementary: CatholicRoland Michener Public School
Elementary: PublicÉcole secondaire Ronald-Marion
Secondary: PublicArchbishop Denis O'Connor Catholic High School
Secondary: CatholicNotre Dame Catholic Secondary School
Secondary: CatholicAjax High School
Secondary: PublicJ Clarke Richardson Collegiate
Secondary: PublicPickering High School
Secondary: Public- 2 bath
- 6 bed
571 Kingston Road West, Ajax, Ontario • L1S 6M1 • Central West



