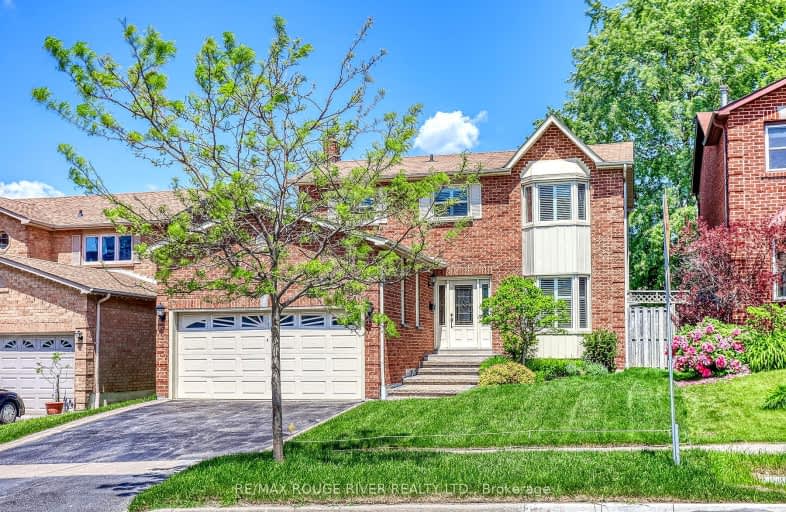Very Walkable
- Most errands can be accomplished on foot.
80
/100
Some Transit
- Most errands require a car.
48
/100
Somewhat Bikeable
- Most errands require a car.
44
/100

Lord Elgin Public School
Elementary: Public
0.96 km
Applecroft Public School
Elementary: Public
1.65 km
Terry Fox Public School
Elementary: Public
1.61 km
Bolton C Falby Public School
Elementary: Public
2.04 km
St Bernadette Catholic School
Elementary: Catholic
1.79 km
Cadarackque Public School
Elementary: Public
0.51 km
Archbishop Denis O'Connor Catholic High School
Secondary: Catholic
0.43 km
Donald A Wilson Secondary School
Secondary: Public
5.48 km
Notre Dame Catholic Secondary School
Secondary: Catholic
2.96 km
Ajax High School
Secondary: Public
1.70 km
J Clarke Richardson Collegiate
Secondary: Public
2.85 km
Pickering High School
Secondary: Public
3.40 km
-
Ajax Rotary Park
177 Lake Drwy W (Bayly), Ajax ON L1S 7J1 4.87km -
Whitby Soccer Dome
695 ROSSLAND Rd W, Whitby ON 5.38km -
Kinsmen Park
Sandy Beach Rd, Pickering ON 6.39km
-
RBC Royal Bank
320 Harwood Ave S (Hardwood And Bayly), Ajax ON L1S 2J1 1.73km -
TD Bank Financial Group
15 Westney Rd N (Kingston Rd), Ajax ON L1T 1P4 1.9km -
TD Bank Financial Group
404 Dundas St W, Whitby ON L1N 2M7 5.9km














