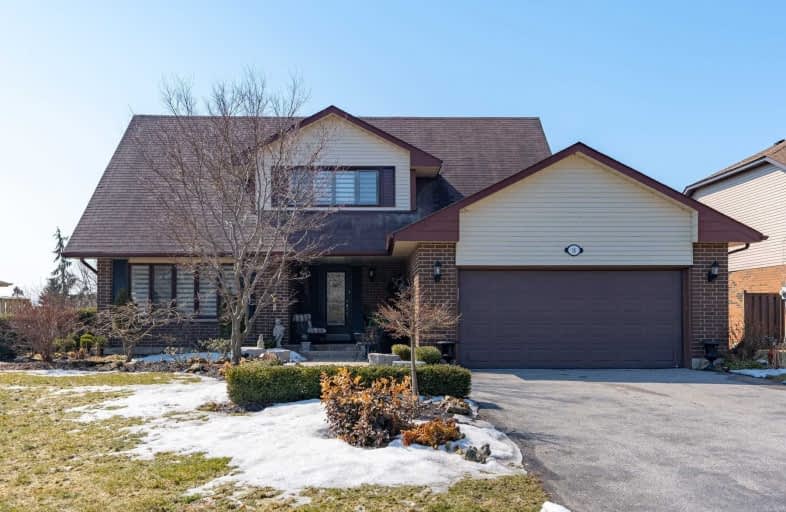
Duffin's Bay Public School
Elementary: Public
0.39 km
Lakeside Public School
Elementary: Public
0.83 km
St James Catholic School
Elementary: Catholic
0.62 km
Bolton C Falby Public School
Elementary: Public
2.21 km
St Bernadette Catholic School
Elementary: Catholic
2.45 km
Southwood Park Public School
Elementary: Public
1.58 km
École secondaire Ronald-Marion
Secondary: Public
6.55 km
Archbishop Denis O'Connor Catholic High School
Secondary: Catholic
4.07 km
Notre Dame Catholic Secondary School
Secondary: Catholic
7.06 km
Ajax High School
Secondary: Public
2.56 km
J Clarke Richardson Collegiate
Secondary: Public
6.96 km
Pickering High School
Secondary: Public
5.11 km







