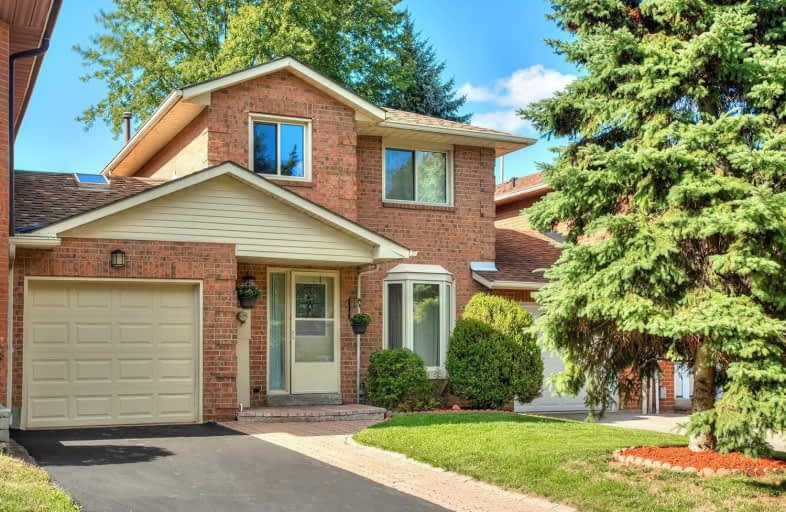
St Francis de Sales Catholic School
Elementary: Catholic
0.97 km
Lincoln Avenue Public School
Elementary: Public
0.56 km
ÉÉC Notre-Dame-de-la-Jeunesse-Ajax
Elementary: Catholic
0.70 km
Westney Heights Public School
Elementary: Public
0.95 km
Lincoln Alexander Public School
Elementary: Public
0.95 km
Roland Michener Public School
Elementary: Public
0.57 km
École secondaire Ronald-Marion
Secondary: Public
2.81 km
Archbishop Denis O'Connor Catholic High School
Secondary: Catholic
1.96 km
Notre Dame Catholic Secondary School
Secondary: Catholic
3.37 km
Ajax High School
Secondary: Public
2.80 km
J Clarke Richardson Collegiate
Secondary: Public
3.33 km
Pickering High School
Secondary: Public
1.05 km






