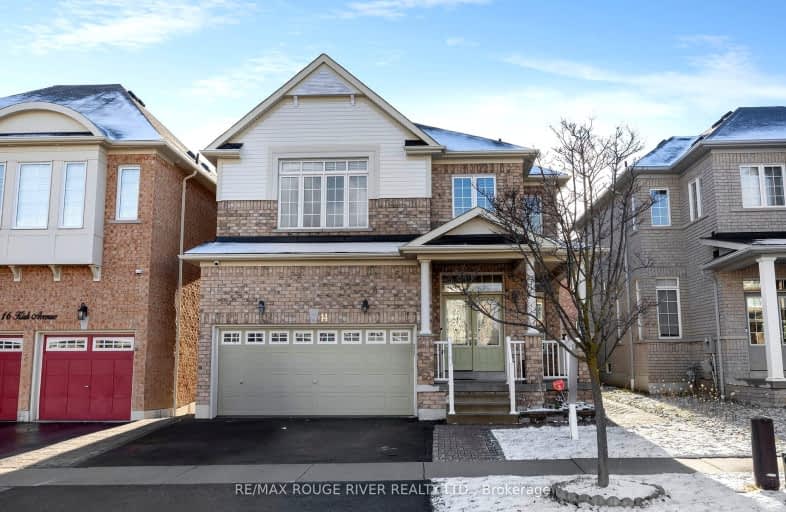Somewhat Walkable
- Some errands can be accomplished on foot.
58
/100
Some Transit
- Most errands require a car.
42
/100
Somewhat Bikeable
- Most errands require a car.
37
/100

St Teresa of Calcutta Catholic School
Elementary: Catholic
1.93 km
St André Bessette Catholic School
Elementary: Catholic
1.82 km
Romeo Dallaire Public School
Elementary: Public
1.05 km
Michaëlle Jean Public School
Elementary: Public
0.30 km
St Josephine Bakhita Catholic Elementary School
Elementary: Catholic
0.54 km
da Vinci Public School Elementary Public School
Elementary: Public
0.27 km
Archbishop Denis O'Connor Catholic High School
Secondary: Catholic
3.93 km
All Saints Catholic Secondary School
Secondary: Catholic
4.83 km
Notre Dame Catholic Secondary School
Secondary: Catholic
0.97 km
Ajax High School
Secondary: Public
5.51 km
J Clarke Richardson Collegiate
Secondary: Public
1.05 km
Pickering High School
Secondary: Public
4.71 km
-
Country Lane Park
Whitby ON 4.7km -
Whitby Soccer Dome
695 ROSSLAND Rd W, Whitby ON 4.85km -
Central Park
Michael Blvd, Whitby ON 6.25km
-
HSBC ATM
299 Kingston Rd E, Ajax ON L1Z 0K5 3.42km -
RBC Royal Bank
320 Harwood Ave S (Hardwood And Bayly), Ajax ON L1S 2J1 5.46km -
Bitcoin Depot - Bitcoin ATM
848 Brock St N, Whitby ON L1N 4J5 6.25km














