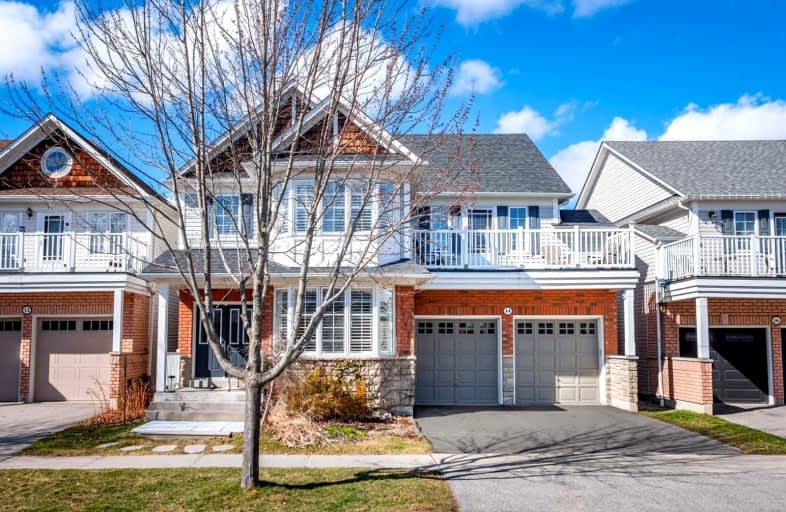Car-Dependent
- Almost all errands require a car.
15
/100
Minimal Transit
- Almost all errands require a car.
18
/100
Bikeable
- Some errands can be accomplished on bike.
52
/100

Duffin's Bay Public School
Elementary: Public
3.04 km
St James Catholic School
Elementary: Catholic
2.55 km
Bolton C Falby Public School
Elementary: Public
2.75 km
St Bernadette Catholic School
Elementary: Catholic
2.89 km
Southwood Park Public School
Elementary: Public
2.02 km
Carruthers Creek Public School
Elementary: Public
1.90 km
Archbishop Denis O'Connor Catholic High School
Secondary: Catholic
4.12 km
Henry Street High School
Secondary: Public
5.49 km
All Saints Catholic Secondary School
Secondary: Catholic
7.17 km
Donald A Wilson Secondary School
Secondary: Public
6.98 km
Ajax High School
Secondary: Public
2.79 km
J Clarke Richardson Collegiate
Secondary: Public
6.73 km
-
Ajax Rotary Park
177 Lake Drwy W (Bayly), Ajax ON L1S 7J1 4.22km -
Central Park
Michael Blvd, Whitby ON 5.01km -
Westney Heights Park and Playground
Ravenscroft Rd., Ajax ON 6.08km
-
BMO Bank of Montreal
154 Harwood Ave S, Ajax ON L1S 2H6 3.51km -
TD Bank Financial Group
15 Westney Rd N (Kingston Rd), Ajax ON L1T 1P4 5.34km -
Durham Educational Employees Credit Union Ltd
420 Green St, Whitby ON L1N 8R1 6.06km








