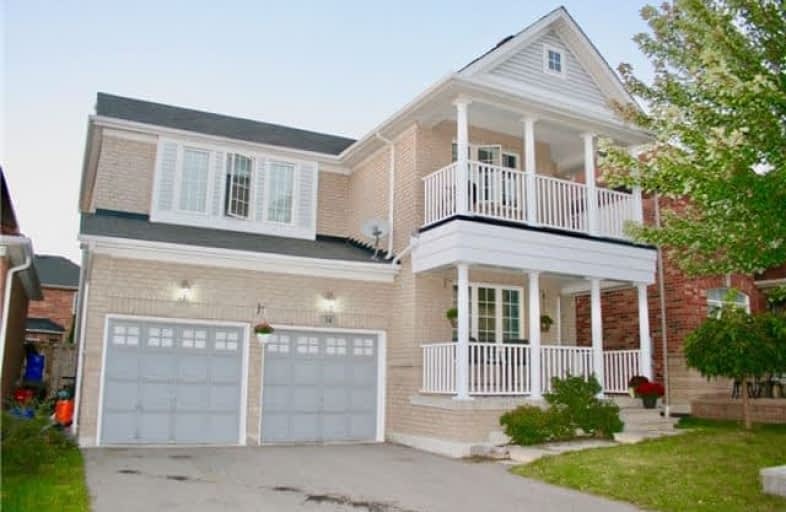Sold on Oct 08, 2017
Note: Property is not currently for sale or for rent.

-
Type: Detached
-
Style: 2-Storey
-
Lot Size: 41.01 x 84.97 Feet
-
Age: No Data
-
Taxes: $5,324 per year
-
Days on Site: 17 Days
-
Added: Sep 07, 2019 (2 weeks on market)
-
Updated:
-
Last Checked: 3 months ago
-
MLS®#: E3934421
-
Listed By: Vanguard northeast realty corp., brokerage
Quality Built Great Gulf Home. High Demand Ajax. Home Boasts Welcoming Front Porch W/ 2nd Fl Balcony. Appealing & Open Concept Layout. Soaring 9' Ceilings Thru-Out Main Flr. Bright Open Concept Kitchen W/ Brkfst Area & W/O To Large Deck, Bordered By Beautiful Lilac & Plum Trees . Main Flr Laundry Has Access To Full 2 Car Insulated Garage. 2nd Flr Features 4 Great Sized Bdrms. Master Has Large W/I Closet & Ensuite W/ Separate Shower & Soaker Tub.
Extras
4th Bdrm Features W/O To Sunfilled Balcony. Incl: Fridge, Stove, Dishwshr, Washer & Dryer, Newer A/C, All Elfs, Bwl, All Window Coverings, & Built In Gas Barbq, Bar & Gazebo On Backyard Deck. Large Unspoiled Bsmt. Close To All Amenities.
Property Details
Facts for 14 Taverner Crescent, Ajax
Status
Days on Market: 17
Last Status: Sold
Sold Date: Oct 08, 2017
Closed Date: Oct 30, 2017
Expiry Date: Dec 21, 2017
Sold Price: $670,000
Unavailable Date: Oct 08, 2017
Input Date: Sep 21, 2017
Property
Status: Sale
Property Type: Detached
Style: 2-Storey
Area: Ajax
Community: Northwest Ajax
Availability Date: Tba
Inside
Bedrooms: 4
Bathrooms: 3
Kitchens: 1
Rooms: 8
Den/Family Room: Yes
Air Conditioning: Central Air
Fireplace: Yes
Laundry Level: Main
Washrooms: 3
Building
Basement: Unfinished
Heat Type: Forced Air
Heat Source: Gas
Exterior: Brick
UFFI: No
Water Supply: Municipal
Special Designation: Unknown
Parking
Driveway: Private
Garage Spaces: 2
Garage Type: Attached
Covered Parking Spaces: 2
Total Parking Spaces: 4
Fees
Tax Year: 2017
Tax Legal Description: Lot 30, Plan 40M2266, Ajax, Regional Municipality*
Taxes: $5,324
Land
Cross Street: Rossland/Westney
Municipality District: Ajax
Fronting On: North
Pool: None
Sewer: Sewers
Lot Depth: 84.97 Feet
Lot Frontage: 41.01 Feet
Rooms
Room details for 14 Taverner Crescent, Ajax
| Type | Dimensions | Description |
|---|---|---|
| Living Main | 3.17 x 5.49 | Combined W/Dining, Laminate, Open Concept |
| Dining Main | 3.17 x 5.49 | Combined W/Living, Laminate, Open Concept |
| Family Main | 3.96 x 3.84 | Gas Fireplace, Laminate, Window |
| Kitchen Main | 3.05 x 9.60 | Backsplash, Ceramic Floor, B/I Dishwasher |
| Breakfast Main | 3.35 x 3.35 | W/O To Deck, Ceramic Floor |
| Master 2nd | 4.57 x 4.57 | 4 Pc Ensuite, Broadloom, W/I Closet |
| 2nd Br 2nd | 3.35 x 3.23 | Window, Broadloom, Closet |
| 3rd Br 2nd | 3.35 x 3.23 | Window, Broadloom, Closet |
| 4th Br 2nd | 3.29 x 4.39 | W/O To Balcony, Broadloom, Closet |
| XXXXXXXX | XXX XX, XXXX |
XXXX XXX XXXX |
$XXX,XXX |
| XXX XX, XXXX |
XXXXXX XXX XXXX |
$XXX,XXX | |
| XXXXXXXX | XXX XX, XXXX |
XXXXXXX XXX XXXX |
|
| XXX XX, XXXX |
XXXXXX XXX XXXX |
$XXX,XXX |
| XXXXXXXX XXXX | XXX XX, XXXX | $670,000 XXX XXXX |
| XXXXXXXX XXXXXX | XXX XX, XXXX | $699,900 XXX XXXX |
| XXXXXXXX XXXXXXX | XXX XX, XXXX | XXX XXXX |
| XXXXXXXX XXXXXX | XXX XX, XXXX | $739,900 XXX XXXX |

St André Bessette Catholic School
Elementary: CatholicLester B Pearson Public School
Elementary: PublicSt Catherine of Siena Catholic School
Elementary: CatholicAlexander Graham Bell Public School
Elementary: PublicVimy Ridge Public School
Elementary: PublicNottingham Public School
Elementary: PublicÉcole secondaire Ronald-Marion
Secondary: PublicArchbishop Denis O'Connor Catholic High School
Secondary: CatholicNotre Dame Catholic Secondary School
Secondary: CatholicAjax High School
Secondary: PublicJ Clarke Richardson Collegiate
Secondary: PublicPickering High School
Secondary: Public- 4 bath
- 4 bed
- 1500 sqft
22 Edgley Court, Ajax, Ontario • L1T 0B9 • Central West



