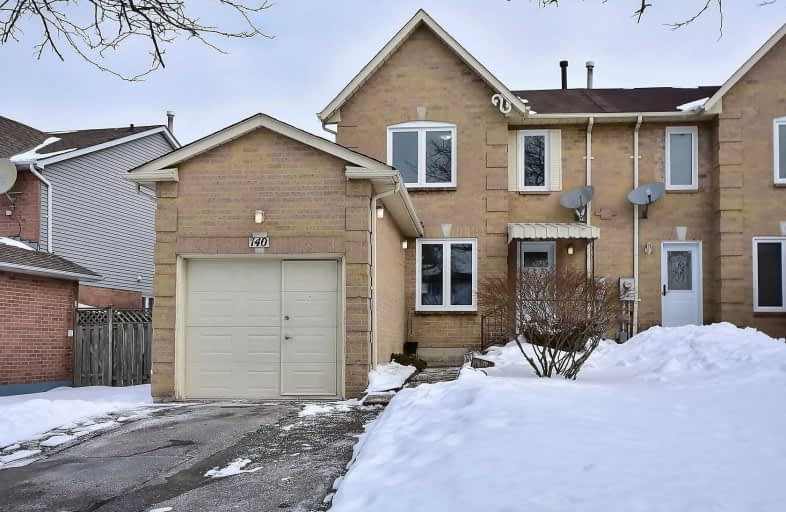Note: Property is not currently for sale or for rent.

-
Type: Semi-Detached
-
Style: 2-Storey
-
Lot Size: 43.18 x 135.36 Feet
-
Age: No Data
-
Taxes: $3,719 per year
-
Days on Site: 18 Days
-
Added: Feb 20, 2019 (2 weeks on market)
-
Updated:
-
Last Checked: 3 months ago
-
MLS®#: E4363613
-
Listed By: Re/max realtron realty inc., brokerage
Gorgeous Renos Top To Bottom*Oh-Sat/Sun-2-5*Modern Contemporary,Move-In Cond.*See Virtual Tour + Pics*Aaa Location-Walk To Supercentre +Sobeys +Starbucks!*Mins. To Big Box Stores, School, Bus, 401, Go, Comm. Centre, Ajax Rotary Waterfront Park + Trail-Hidden Jewel Of Ajax* New-Energy Star Windws(Most); Kit. Cabinets; Quartz C/Tops* 4Pc Wr; Hdwd Flrs; Brdloom (2nd Flr); New S/S Appl; Stone Bkspash; Light Fixtures; Prof. Painted; Front&Rear Drs; Roof (Partial)
Extras
Mirr'd Dbl Closet Drs.++ * Main Flr, Fam.Rm - O/Looks Eat-In Kit.* Lge 3+1 Br's * Fin.Bsmt.- Lovely 3 Pc, Lge Br, Office , Lndry Rm * Premium 43' Frontage * Hi-Eff. Furnace * 2nd Br-Flat Ceiling+Sound Proofed Wall, Wide Plank Laminate Flrs*
Property Details
Facts for 140 Ducatel Crescent, Ajax
Status
Days on Market: 18
Last Status: Sold
Sold Date: Mar 11, 2019
Closed Date: Mar 29, 2019
Expiry Date: Apr 30, 2019
Sold Price: $570,000
Unavailable Date: Mar 11, 2019
Input Date: Feb 20, 2019
Property
Status: Sale
Property Type: Semi-Detached
Style: 2-Storey
Area: Ajax
Community: Central
Availability Date: Apr 30/Tba
Inside
Bedrooms: 3
Bedrooms Plus: 1
Bathrooms: 3
Kitchens: 1
Rooms: 7
Den/Family Room: Yes
Air Conditioning: None
Fireplace: No
Washrooms: 3
Building
Basement: Finished
Heat Type: Forced Air
Heat Source: Gas
Exterior: Alum Siding
Exterior: Brick
Water Supply: Municipal
Special Designation: Unknown
Parking
Driveway: Private
Garage Spaces: 1
Garage Type: Attached
Covered Parking Spaces: 2
Fees
Tax Year: 2018
Tax Legal Description: Pt.Lot 107 Plan 40M 1489
Taxes: $3,719
Highlights
Feature: Grnbelt/Cons
Feature: Hospital
Feature: Lake/Pond
Feature: Public Transit
Feature: Rec Centre
Feature: Waterfront
Land
Cross Street: Westney / Kingston
Municipality District: Ajax
Fronting On: North
Pool: None
Sewer: Sewers
Lot Depth: 135.36 Feet
Lot Frontage: 43.18 Feet
Lot Irregularities: 24.20 X 128-Attached
Zoning: Lot Size From Pr
Additional Media
- Virtual Tour: http://www.myvisuallistings.com/cvtnb/275572
Rooms
Room details for 140 Ducatel Crescent, Ajax
| Type | Dimensions | Description |
|---|---|---|
| Living Main | 3.23 x 4.51 | Hardwood Floor, L-Shaped Room, Combined W/Dining |
| Dining Main | 2.60 x 2.80 | Hardwood Floor, W/O To Deck, Combined W/Living |
| Kitchen Main | 2.30 x 4.80 | Ceramic Floor, Renovated, Eat-In Kitchen |
| Family Main | 2.78 x 3.35 | Hardwood Floor, Open Concept |
| Master 2nd | 3.60 x 4.75 | Laminate, W/I Closet |
| 2nd Br 2nd | 3.00 x 3.84 | Laminate, Picture Window |
| 2nd Br 2nd | 2.75 x 3.47 | Laminate, Picture Window |
| 4th Br Bsmt | 2.72 x 5.88 | Broadloom, Double Closet |
| XXXXXXXX | XXX XX, XXXX |
XXXX XXX XXXX |
$XXX,XXX |
| XXX XX, XXXX |
XXXXXX XXX XXXX |
$XXX,XXX |
| XXXXXXXX XXXX | XXX XX, XXXX | $570,000 XXX XXXX |
| XXXXXXXX XXXXXX | XXX XX, XXXX | $588,800 XXX XXXX |

Lord Elgin Public School
Elementary: PublicÉÉC Notre-Dame-de-la-Jeunesse-Ajax
Elementary: CatholicDr Roberta Bondar Public School
Elementary: PublicApplecroft Public School
Elementary: PublicSt Jude Catholic School
Elementary: CatholicRoland Michener Public School
Elementary: PublicÉcole secondaire Ronald-Marion
Secondary: PublicArchbishop Denis O'Connor Catholic High School
Secondary: CatholicNotre Dame Catholic Secondary School
Secondary: CatholicAjax High School
Secondary: PublicJ Clarke Richardson Collegiate
Secondary: PublicPickering High School
Secondary: Public- 2 bath
- 6 bed
571 Kingston Road West, Ajax, Ontario • L1S 6M1 • Central West



