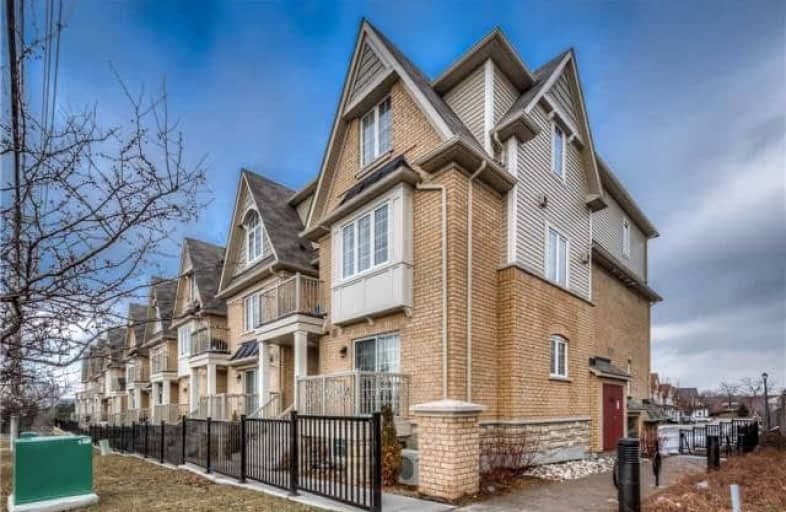Sold on Aug 22, 2017
Note: Property is not currently for sale or for rent.

-
Type: Condo Townhouse
-
Style: 2-Storey
-
Size: 1200 sqft
-
Pets: Restrict
-
Age: No Data
-
Taxes: $3,279 per year
-
Maintenance Fees: 176.13 /mo
-
Days on Site: 36 Days
-
Added: Sep 07, 2019 (1 month on market)
-
Updated:
-
Last Checked: 3 months ago
-
MLS®#: E3875528
-
Listed By: Property.ca realty inc., brokerage
Welcome Home! This Beautiful End Unit Is The Largest In Its Complex Featuring 1210 Sq Ft Of Newly Renovated Space 1 Parking Space. Upgrades Include Hardwood Flooring Throughout, Wrought Iron Banisters, California Shutters, Custom Closet Organizers, Custom Wardrobes For Extra Storage And A Professionally Painted Finish. Close To Schools, Shopping, Transit And Parks, This Home Will Be Perfect For A Small Family, Young Professionals Or First Time Home Buyers!
Extras
Appliances: Fridge, Stove, Microwave, Dish Washer, Stacked Washer/Dryer. All Electrical Light Fixtures And Window Coverings. Custom Closet Organizers And Custom Wardrobes.
Property Details
Facts for 142 Kingston Road West, Ajax
Status
Days on Market: 36
Last Status: Sold
Sold Date: Aug 22, 2017
Closed Date: Sep 08, 2017
Expiry Date: Sep 30, 2017
Sold Price: $445,000
Unavailable Date: Aug 22, 2017
Input Date: Jul 18, 2017
Property
Status: Sale
Property Type: Condo Townhouse
Style: 2-Storey
Size (sq ft): 1200
Area: Ajax
Community: Central
Availability Date: Immed
Inside
Bedrooms: 2
Bathrooms: 2
Kitchens: 1
Rooms: 5
Den/Family Room: Yes
Patio Terrace: Open
Unit Exposure: South
Air Conditioning: Central Air
Fireplace: No
Laundry Level: Upper
Ensuite Laundry: Yes
Washrooms: 2
Building
Stories: 1
Basement: None
Heat Type: Forced Air
Heat Source: Gas
Exterior: Brick
Special Designation: Unknown
Parking
Parking Included: Yes
Garage Type: None
Parking Designation: Owned
Parking Features: Surface
Parking Spot #1: 17
Covered Parking Spaces: 1
Total Parking Spaces: 1
Locker
Locker: Ensuite
Fees
Tax Year: 2016
Taxes Included: No
Building Insurance Included: Yes
Cable Included: No
Central A/C Included: No
Common Elements Included: Yes
Heating Included: No
Hydro Included: No
Water Included: No
Taxes: $3,279
Highlights
Amenity: Bbqs Allowed
Amenity: Visitor Parking
Feature: Hospital
Feature: Park
Feature: Place Of Worship
Feature: Public Transit
Feature: School
Land
Cross Street: Kingston / Chapman
Municipality District: Ajax
Condo
Condo Registry Office: DSCC
Condo Corp#: 265
Property Management: First Service Residential
Rooms
Room details for 142 Kingston Road West, Ajax
| Type | Dimensions | Description |
|---|---|---|
| Living Main | 4.66 x 5.54 | Hardwood Floor, California Shutters, W/O To Balcony |
| Dining Main | 4.66 x 5.54 | Combined W/Living, Hardwood Floor, California Shutters |
| Kitchen Main | 2.51 x 2.85 | Breakfast Bar, Picture Window, Ceramic Floor |
| Master 2nd | 3.80 x 4.34 | Hardwood Floor, Closet Organizers, Ensuite Bath |
| 2nd Br 2nd | 2.25 x 4.34 | Hardwood Floor, B/I Shelves, California Shutters |
| XXXXXXXX | XXX XX, XXXX |
XXXX XXX XXXX |
$XXX,XXX |
| XXX XX, XXXX |
XXXXXX XXX XXXX |
$XXX,XXX | |
| XXXXXXXX | XXX XX, XXXX |
XXXXXXX XXX XXXX |
|
| XXX XX, XXXX |
XXXXXX XXX XXXX |
$XXX,XXX | |
| XXXXXXXX | XXX XX, XXXX |
XXXX XXX XXXX |
$XXX,XXX |
| XXX XX, XXXX |
XXXXXX XXX XXXX |
$XXX,XXX |
| XXXXXXXX XXXX | XXX XX, XXXX | $445,000 XXX XXXX |
| XXXXXXXX XXXXXX | XXX XX, XXXX | $459,900 XXX XXXX |
| XXXXXXXX XXXXXXX | XXX XX, XXXX | XXX XXXX |
| XXXXXXXX XXXXXX | XXX XX, XXXX | $480,000 XXX XXXX |
| XXXXXXXX XXXX | XXX XX, XXXX | $330,000 XXX XXXX |
| XXXXXXXX XXXXXX | XXX XX, XXXX | $349,000 XXX XXXX |

Lord Elgin Public School
Elementary: PublicÉÉC Notre-Dame-de-la-Jeunesse-Ajax
Elementary: CatholicDr Roberta Bondar Public School
Elementary: PublicApplecroft Public School
Elementary: PublicSt Jude Catholic School
Elementary: CatholicRoland Michener Public School
Elementary: PublicÉcole secondaire Ronald-Marion
Secondary: PublicArchbishop Denis O'Connor Catholic High School
Secondary: CatholicNotre Dame Catholic Secondary School
Secondary: CatholicAjax High School
Secondary: PublicJ Clarke Richardson Collegiate
Secondary: PublicPickering High School
Secondary: Public

