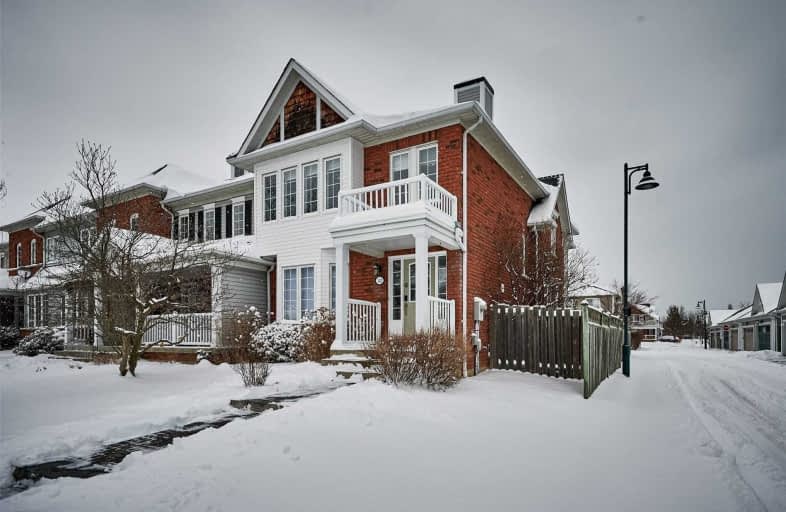
Duffin's Bay Public School
Elementary: Public
2.86 km
St James Catholic School
Elementary: Catholic
2.36 km
Bolton C Falby Public School
Elementary: Public
2.51 km
St Bernadette Catholic School
Elementary: Catholic
2.65 km
Southwood Park Public School
Elementary: Public
1.79 km
Carruthers Creek Public School
Elementary: Public
1.66 km
Archbishop Denis O'Connor Catholic High School
Secondary: Catholic
3.89 km
Henry Street High School
Secondary: Public
5.54 km
All Saints Catholic Secondary School
Secondary: Catholic
7.12 km
Donald A Wilson Secondary School
Secondary: Public
6.94 km
Ajax High School
Secondary: Public
2.55 km
J Clarke Richardson Collegiate
Secondary: Public
6.54 km












