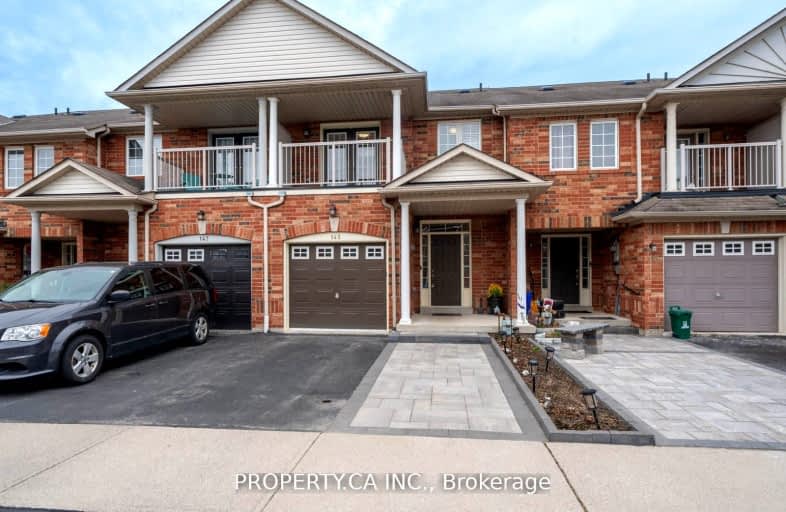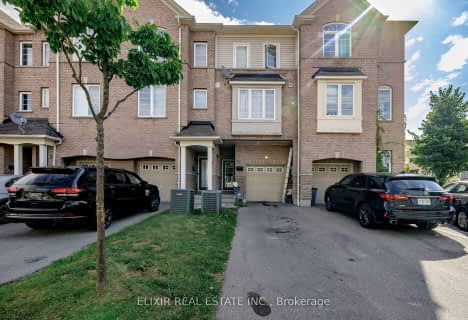Car-Dependent
- Most errands require a car.
42
/100
Some Transit
- Most errands require a car.
38
/100
Bikeable
- Some errands can be accomplished on bike.
52
/100

St James Catholic School
Elementary: Catholic
2.13 km
Bolton C Falby Public School
Elementary: Public
0.95 km
St Bernadette Catholic School
Elementary: Catholic
0.93 km
Cadarackque Public School
Elementary: Public
1.95 km
Southwood Park Public School
Elementary: Public
1.19 km
Carruthers Creek Public School
Elementary: Public
0.50 km
Archbishop Denis O'Connor Catholic High School
Secondary: Catholic
1.98 km
Donald A Wilson Secondary School
Secondary: Public
6.29 km
Notre Dame Catholic Secondary School
Secondary: Catholic
4.86 km
Ajax High School
Secondary: Public
0.76 km
J Clarke Richardson Collegiate
Secondary: Public
4.75 km
Pickering High School
Secondary: Public
4.50 km
-
Ajax Rotary Park
177 Lake Drwy W (Bayly), Ajax ON L1S 7J1 3.72km -
Westney Heights Park and Playground
Ravenscroft Rd., Ajax ON 3.93km -
Central Park
Michael Blvd, Whitby ON 5.06km
-
BMO Bank of Montreal
154 Harwood Ave S, Ajax ON L1S 2H6 1.42km -
TD Bank Financial Group
15 Westney Rd N (Kingston Rd), Ajax ON L1T 1P4 3.2km -
Meridian Credit Union ATM
1550 Kingston Rd, Pickering ON L1V 1C3 6.13km














