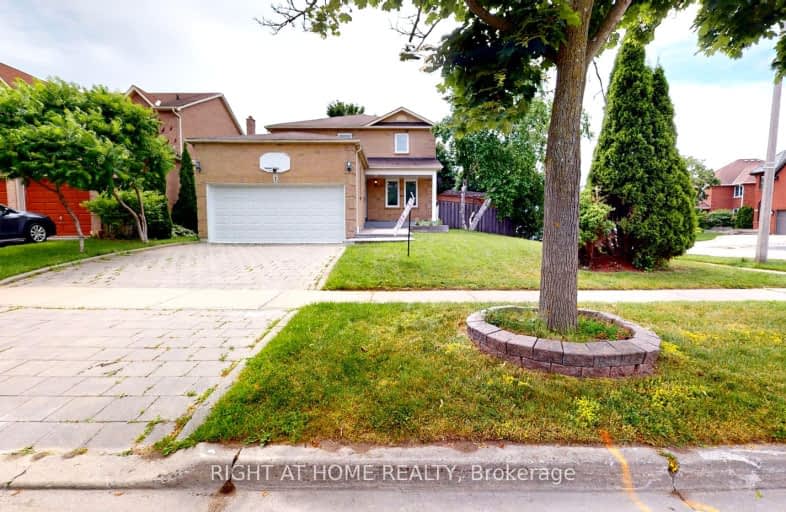
3D Walkthrough
Somewhat Walkable
- Some errands can be accomplished on foot.
62
/100
Some Transit
- Most errands require a car.
36
/100
Bikeable
- Some errands can be accomplished on bike.
51
/100

ÉIC Saint-Charles-Garnier
Elementary: Catholic
0.96 km
St Bernard Catholic School
Elementary: Catholic
0.71 km
Ormiston Public School
Elementary: Public
0.50 km
Fallingbrook Public School
Elementary: Public
0.46 km
St Matthew the Evangelist Catholic School
Elementary: Catholic
0.78 km
Jack Miner Public School
Elementary: Public
1.22 km
ÉSC Saint-Charles-Garnier
Secondary: Catholic
0.95 km
All Saints Catholic Secondary School
Secondary: Catholic
2.51 km
Anderson Collegiate and Vocational Institute
Secondary: Public
3.37 km
Father Leo J Austin Catholic Secondary School
Secondary: Catholic
0.78 km
Donald A Wilson Secondary School
Secondary: Public
2.65 km
Sinclair Secondary School
Secondary: Public
0.95 km
-
Country Lane Park
Whitby ON 2.02km -
Baycliffe Park
67 Baycliffe Dr, Whitby ON L1P 1W7 2.65km -
Whitby Soccer Dome
695 ROSSLAND Rd W, Whitby ON 2.77km
-
TD Canada Trust ATM
3050 Garden St, Whitby ON L1R 2G7 1.37km -
RBC Royal Bank
714 Rossland Rd E (Garden), Whitby ON L1N 9L3 1.57km -
Meridian Credit Union ATM
4061 Thickson Rd N, Whitby ON L1R 2X3 1.91km













