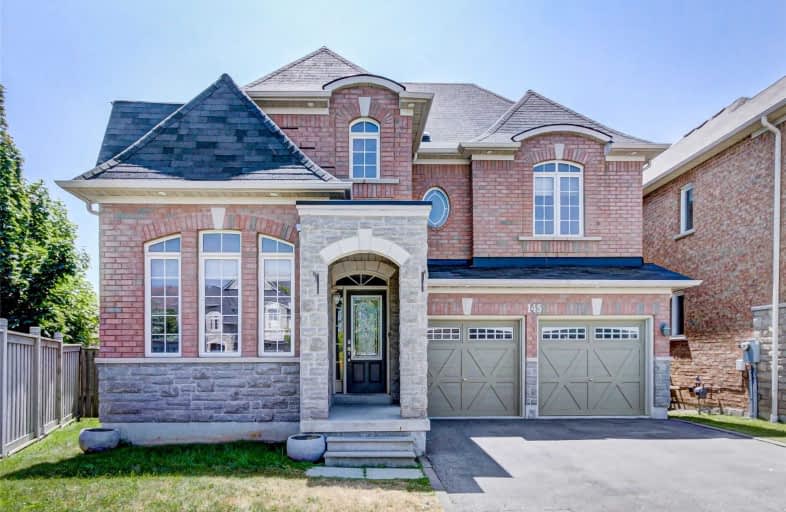
St Teresa of Calcutta Catholic School
Elementary: Catholic
1.96 km
St André Bessette Catholic School
Elementary: Catholic
1.77 km
Romeo Dallaire Public School
Elementary: Public
1.11 km
Michaëlle Jean Public School
Elementary: Public
0.32 km
St Josephine Bakhita Catholic Elementary School
Elementary: Catholic
0.48 km
da Vinci Public School Elementary Public School
Elementary: Public
0.18 km
Archbishop Denis O'Connor Catholic High School
Secondary: Catholic
3.99 km
All Saints Catholic Secondary School
Secondary: Catholic
4.92 km
Notre Dame Catholic Secondary School
Secondary: Catholic
1.01 km
Ajax High School
Secondary: Public
5.58 km
J Clarke Richardson Collegiate
Secondary: Public
1.09 km
Pickering High School
Secondary: Public
4.70 km











