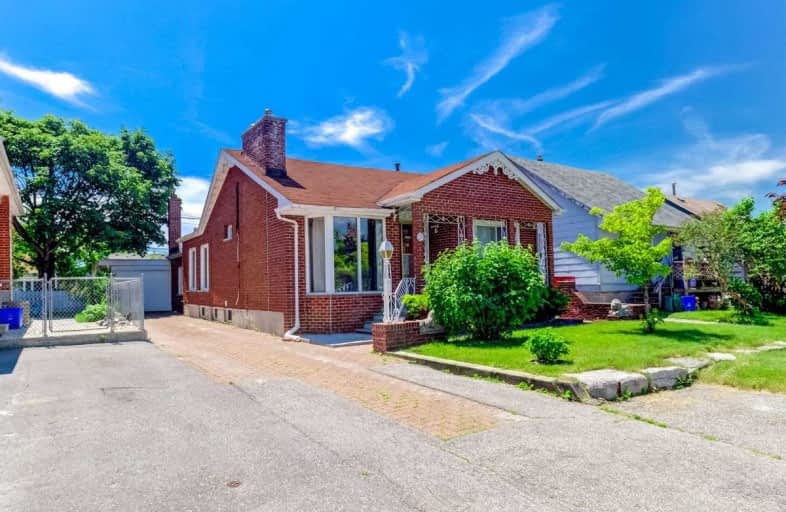Note: Property is not currently for sale or for rent.

-
Type: Detached
-
Style: Bungalow
-
Lot Size: 40 x 100 Feet
-
Age: No Data
-
Taxes: $3,685 per year
-
Days on Site: 6 Days
-
Added: Sep 07, 2019 (6 days on market)
-
Updated:
-
Last Checked: 3 months ago
-
MLS®#: E4503426
-
Listed By: Royal lepage connect realty, brokerage
Attention For First Time Home Buyers/Down Sizers & Investors, This 2+1 Detached Bungalow In Central Ajax Has Great Potential W/Spacious Eat-In Kitchen, Dining Room & Sun Room W/Garden Access. Attch Garage Is Lrg Enough For A Car & A Shop Or Storage & Has W/O From Kitchen. Boosts A Double Drive For 5 Cars. Finished Basement Has Larg Bdrm/Sitting Rm Combined W/3Pc Ensuite & Family Room.
Extras
Has 2 Natural Gas Fireplaces. Incl: Fridge, Stove, Elf, Window Coverings. Elevator Has Not Been Used In 20 Years.
Property Details
Facts for 15 Ontario Street, Ajax
Status
Days on Market: 6
Last Status: Sold
Sold Date: Jul 08, 2019
Closed Date: Aug 29, 2019
Expiry Date: Nov 19, 2019
Sold Price: $488,000
Unavailable Date: Jul 08, 2019
Input Date: Jul 02, 2019
Prior LSC: Listing with no contract changes
Property
Status: Sale
Property Type: Detached
Style: Bungalow
Area: Ajax
Community: Central
Availability Date: 30-90 Days
Inside
Bedrooms: 2
Bedrooms Plus: 1
Bathrooms: 2
Kitchens: 1
Rooms: 6
Den/Family Room: No
Air Conditioning: Wall Unit
Fireplace: Yes
Washrooms: 2
Building
Basement: Finished
Heat Type: Baseboard
Heat Source: Electric
Exterior: Brick
Water Supply: Municipal
Special Designation: Unknown
Parking
Driveway: Private
Garage Spaces: 1
Garage Type: Attached
Covered Parking Spaces: 5
Total Parking Spaces: 6
Fees
Tax Year: 2019
Tax Legal Description: Lt 361 Pl 465 Ajax S/T D40196, T/W D40196; Ajax
Taxes: $3,685
Land
Cross Street: Harwood & Hwy 2
Municipality District: Ajax
Fronting On: South
Pool: None
Sewer: Sewers
Lot Depth: 100 Feet
Lot Frontage: 40 Feet
Additional Media
- Virtual Tour: https://houssmax.ca/vtournb/c3604921
Rooms
Room details for 15 Ontario Street, Ajax
| Type | Dimensions | Description |
|---|---|---|
| Living Main | 4.19 x 4.21 | Hardwood Floor, Gas Fireplace, Large Window |
| Dining Main | 5.56 x 4.18 | Hardwood Floor, Elevator, Combined W/Sunroom |
| Kitchen Main | 4.83 x 3.71 | Tile Floor, Elevator, W/O To Garage |
| Master Main | 4.57 x 2.97 | Broadloom, Closet, Window |
| 2nd Br Main | 2.99 x 2.97 | Broadloom, Closet, Window |
| Sunroom Main | 3.83 x 2.95 | Tile Floor, W/O To Garden |
| Family Bsmt | 3.21 x 3.20 | Broadloom |
| 3rd Br Bsmt | 3.08 x 3.05 | Broadloom, Closet, Window |
| Sitting Bsmt | 3.43 x 3.05 | Broadloom, Window |
| XXXXXXXX | XXX XX, XXXX |
XXXX XXX XXXX |
$XXX,XXX |
| XXX XX, XXXX |
XXXXXX XXX XXXX |
$XXX,XXX |
| XXXXXXXX XXXX | XXX XX, XXXX | $488,000 XXX XXXX |
| XXXXXXXX XXXXXX | XXX XX, XXXX | $425,000 XXX XXXX |

Lord Elgin Public School
Elementary: PublicÉÉC Notre-Dame-de-la-Jeunesse-Ajax
Elementary: CatholicApplecroft Public School
Elementary: PublicSt Jude Catholic School
Elementary: CatholicTerry Fox Public School
Elementary: PublicRoland Michener Public School
Elementary: PublicÉcole secondaire Ronald-Marion
Secondary: PublicArchbishop Denis O'Connor Catholic High School
Secondary: CatholicNotre Dame Catholic Secondary School
Secondary: CatholicAjax High School
Secondary: PublicJ Clarke Richardson Collegiate
Secondary: PublicPickering High School
Secondary: Public- 2 bath
- 6 bed
571 Kingston Road West, Ajax, Ontario • L1S 6M1 • Central West



