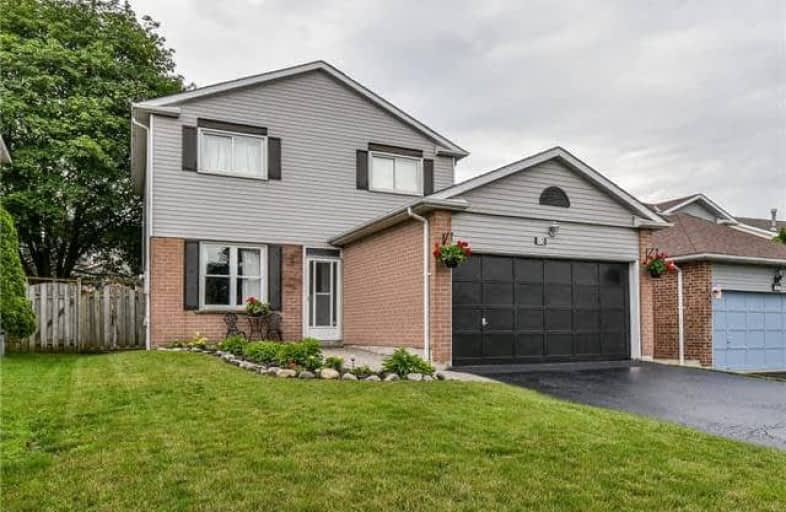Sold on Aug 02, 2017
Note: Property is not currently for sale or for rent.

-
Type: Detached
-
Style: 2-Storey
-
Lot Size: 38.25 x 104.89 Feet
-
Age: No Data
-
Taxes: $3,949 per year
-
Days on Site: 13 Days
-
Added: Sep 07, 2019 (1 week on market)
-
Updated:
-
Last Checked: 3 months ago
-
MLS®#: E3877803
-
Listed By: Sutton group-heritage realty inc., brokerage
Exceptional Value In This Charming Home Located On A Quiet Crescent. This Absolutely Spotless Home Features Double Attached Garage, 3 Good Sized Bedrooms, 4 Piece Master Bedroom En Suite & Walk In Closet. Walk Out From The Spacious Kitchen To A Multi Level Deck In The South Facing Fully Landscaped, Fenced Yard. Sought After Location With Walking Distance To Schools, Go Transit, Starbucks & More!! Don't Miss Out On This One!
Extras
Neutral Decor Throughout. Very Well Maintained. Driveway Can Park 4 Cars. Finished Basement. Landscape, Interlock Walkway. Incl: Fridge,Stove,Built In Dishwasher,Washer,Dryer,Light Fixtures,Window Coverings,Furnace,Central Air Conditioner.
Property Details
Facts for 15 Patterson Crescent, Ajax
Status
Days on Market: 13
Last Status: Sold
Sold Date: Aug 02, 2017
Closed Date: Sep 01, 2017
Expiry Date: Sep 30, 2017
Sold Price: $600,000
Unavailable Date: Aug 02, 2017
Input Date: Jul 20, 2017
Property
Status: Sale
Property Type: Detached
Style: 2-Storey
Area: Ajax
Community: Central
Availability Date: Flexible
Inside
Bedrooms: 3
Bathrooms: 3
Kitchens: 1
Rooms: 6
Den/Family Room: No
Air Conditioning: Central Air
Fireplace: No
Washrooms: 3
Building
Basement: Finished
Heat Type: Forced Air
Heat Source: Gas
Exterior: Brick
Water Supply: Municipal
Special Designation: Unknown
Parking
Driveway: Private
Garage Spaces: 2
Garage Type: Attached
Covered Parking Spaces: 4
Total Parking Spaces: 6
Fees
Tax Year: 2017
Tax Legal Description: Plan 40 M 1393 Lot 27
Taxes: $3,949
Land
Cross Street: Westney & Ritchie
Municipality District: Ajax
Fronting On: South
Parcel Number: 264450153
Pool: None
Sewer: Sewers
Lot Depth: 104.89 Feet
Lot Frontage: 38.25 Feet
Lot Irregularities: Wider Lot Across The
Zoning: Residential
Rooms
Room details for 15 Patterson Crescent, Ajax
| Type | Dimensions | Description |
|---|---|---|
| Foyer Main | 1.68 x 2.63 | Hardwood Floor, Mirrored Closet |
| Living Main | 3.05 x 4.40 | Hardwood Floor, Picture Window |
| Dining Main | 2.81 x 3.05 | Hardwood Floor, O/Looks Backyard |
| Kitchen Main | 2.86 x 4.37 | Pantry, Led Lighting, W/O To Deck |
| Master 2nd | 3.15 x 4.62 | Hardwood Floor, 4 Pc Ensuite, W/I Closet |
| 2nd Br 2nd | 3.40 x 3.15 | Hardwood Floor, Double Closet |
| 3rd Br 2nd | 2.92 x 3.45 | Hardwood Floor, Double Closet |
| Rec Bsmt | 3.63 x 7.10 |
| XXXXXXXX | XXX XX, XXXX |
XXXX XXX XXXX |
$XXX,XXX |
| XXX XX, XXXX |
XXXXXX XXX XXXX |
$XXX,XXX | |
| XXXXXXXX | XXX XX, XXXX |
XXXXXXX XXX XXXX |
|
| XXX XX, XXXX |
XXXXXX XXX XXXX |
$XXX,XXX | |
| XXXXXXXX | XXX XX, XXXX |
XXXXXXX XXX XXXX |
|
| XXX XX, XXXX |
XXXXXX XXX XXXX |
$XXX,XXX |
| XXXXXXXX XXXX | XXX XX, XXXX | $600,000 XXX XXXX |
| XXXXXXXX XXXXXX | XXX XX, XXXX | $604,900 XXX XXXX |
| XXXXXXXX XXXXXXX | XXX XX, XXXX | XXX XXXX |
| XXXXXXXX XXXXXX | XXX XX, XXXX | $579,900 XXX XXXX |
| XXXXXXXX XXXXXXX | XXX XX, XXXX | XXX XXXX |
| XXXXXXXX XXXXXX | XXX XX, XXXX | $629,900 XXX XXXX |

Lord Elgin Public School
Elementary: PublicÉÉC Notre-Dame-de-la-Jeunesse-Ajax
Elementary: CatholicApplecroft Public School
Elementary: PublicWestney Heights Public School
Elementary: PublicSt Jude Catholic School
Elementary: CatholicRoland Michener Public School
Elementary: PublicÉcole secondaire Ronald-Marion
Secondary: PublicArchbishop Denis O'Connor Catholic High School
Secondary: CatholicNotre Dame Catholic Secondary School
Secondary: CatholicAjax High School
Secondary: PublicJ Clarke Richardson Collegiate
Secondary: PublicPickering High School
Secondary: Public- 2 bath
- 3 bed
31 Hewitt Crescent, Ajax, Ontario • L1S 7A5 • South East
- 2 bath
- 6 bed
571 Kingston Road West, Ajax, Ontario • L1S 6M1 • Central West




