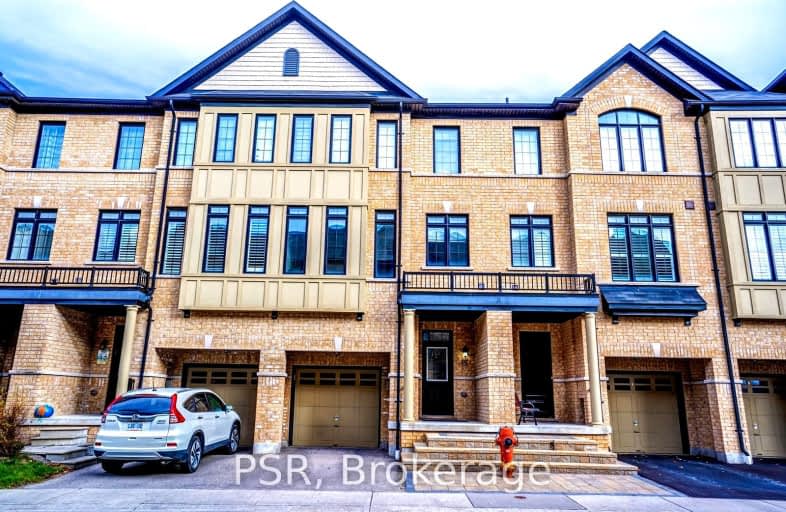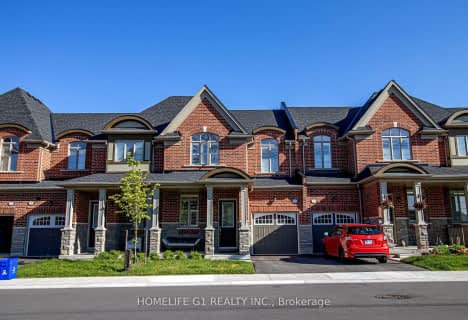Somewhat Walkable
- Some errands can be accomplished on foot.
59
/100
Some Transit
- Most errands require a car.
39
/100
Bikeable
- Some errands can be accomplished on bike.
56
/100

St André Bessette Catholic School
Elementary: Catholic
1.23 km
Vimy Ridge Public School
Elementary: Public
1.88 km
Nottingham Public School
Elementary: Public
1.44 km
Michaëlle Jean Public School
Elementary: Public
1.35 km
St Josephine Bakhita Catholic Elementary School
Elementary: Catholic
0.80 km
da Vinci Public School Elementary Public School
Elementary: Public
0.96 km
École secondaire Ronald-Marion
Secondary: Public
4.84 km
Archbishop Denis O'Connor Catholic High School
Secondary: Catholic
4.38 km
Notre Dame Catholic Secondary School
Secondary: Catholic
1.51 km
Ajax High School
Secondary: Public
5.97 km
J Clarke Richardson Collegiate
Secondary: Public
1.63 km
Pickering High School
Secondary: Public
4.32 km
-
Baycliffe Park
67 Baycliffe Dr, Whitby ON L1P 1W7 5.21km -
Country Lane Park
Whitby ON 5.85km -
Peel Park
Burns St (Athol St), Whitby ON 8.67km
-
Scotiabank
999 Harwood Ave N, Ajax ON L1Z 1Y7 1.75km -
BMO Bank of Montreal
260 Kingston Rd W, Ajax ON L1T 4E4 3.86km -
Scotiabank
2 Westney Rd S, Ajax ON L1S 5L7 4.14km














