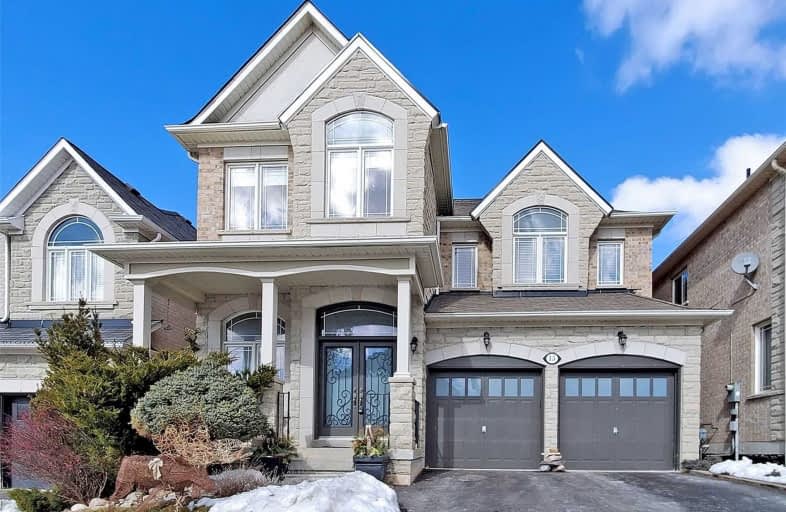
Unnamed Mulberry Meadows Public School
Elementary: Public
1.02 km
St Teresa of Calcutta Catholic School
Elementary: Catholic
2.01 km
Romeo Dallaire Public School
Elementary: Public
1.02 km
Michaëlle Jean Public School
Elementary: Public
1.17 km
St Josephine Bakhita Catholic Elementary School
Elementary: Catholic
1.56 km
da Vinci Public School Elementary Public School
Elementary: Public
1.38 km
Archbishop Denis O'Connor Catholic High School
Secondary: Catholic
3.50 km
All Saints Catholic Secondary School
Secondary: Catholic
3.83 km
Donald A Wilson Secondary School
Secondary: Public
3.84 km
Notre Dame Catholic Secondary School
Secondary: Catholic
1.33 km
Ajax High School
Secondary: Public
4.98 km
J Clarke Richardson Collegiate
Secondary: Public
1.29 km














