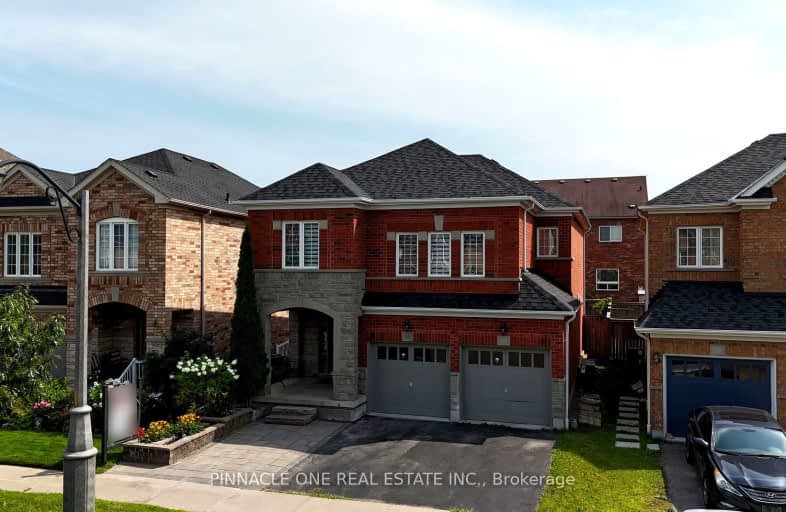Somewhat Walkable
- Some errands can be accomplished on foot.
51
/100
Some Transit
- Most errands require a car.
43
/100
Somewhat Bikeable
- Most errands require a car.
33
/100

St Teresa of Calcutta Catholic School
Elementary: Catholic
1.39 km
St André Bessette Catholic School
Elementary: Catholic
1.31 km
St Catherine of Siena Catholic School
Elementary: Catholic
1.73 km
Michaëlle Jean Public School
Elementary: Public
0.89 km
St Josephine Bakhita Catholic Elementary School
Elementary: Catholic
0.37 km
da Vinci Public School Elementary Public School
Elementary: Public
0.50 km
École secondaire Ronald-Marion
Secondary: Public
5.05 km
Archbishop Denis O'Connor Catholic High School
Secondary: Catholic
3.48 km
Notre Dame Catholic Secondary School
Secondary: Catholic
0.46 km
Ajax High School
Secondary: Public
5.07 km
J Clarke Richardson Collegiate
Secondary: Public
0.57 km
Pickering High School
Secondary: Public
4.13 km
-
Ajax Waterfront
7.31km -
Ajax Rotary Park
177 Lake Drwy W (Bayly), Ajax ON L1S 7J1 7.9km -
Kinsmen Park
Sandy Beach Rd, Pickering ON 8.53km
-
TD Bank Financial Group
75 Bayly St W (Bayly and Harwood), Ajax ON L1S 7K7 5.14km -
RBC Royal Bank
480 Taunton Rd E (Baldwin), Whitby ON L1N 5R5 6.68km -
HODL Bitcoin ATM - Happy Way Whitby
110 Dunlop St E, Whitby ON L1N 6J8 7.19km














