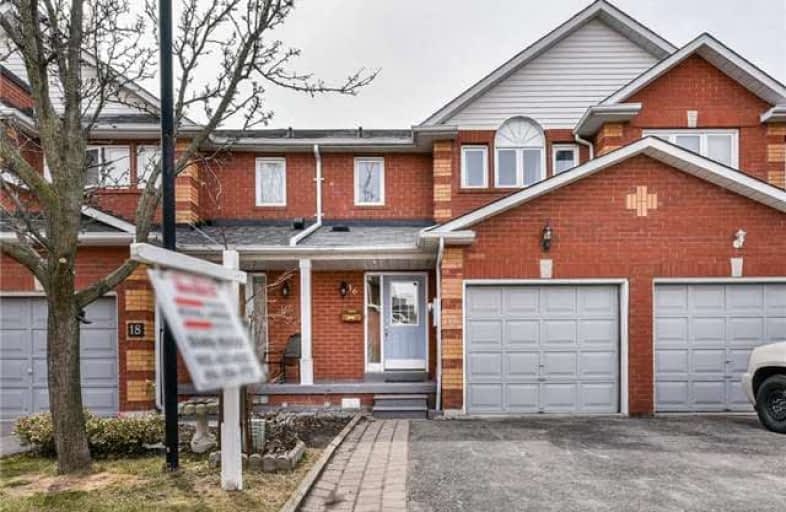Sold on Apr 19, 2018
Note: Property is not currently for sale or for rent.

-
Type: Condo Townhouse
-
Style: 2-Storey
-
Size: 1200 sqft
-
Pets: Restrict
-
Age: No Data
-
Taxes: $3,337 per year
-
Maintenance Fees: 195 /mo
-
Days on Site: 7 Days
-
Added: Sep 07, 2019 (1 week on market)
-
Updated:
-
Last Checked: 3 months ago
-
MLS®#: E4095253
-
Listed By: Royal lepage connect realty, brokerage
Spacious, Stylish And Affordable! Fantastic Open Concept Layout With Huge Kitchen Boasting Loads Of Cupboard/Counter Space. Living & Dining Rms Are Sunny & Airy With W/O To Deck Overlooking Private Yard And Towering Trees. Generous Master Bedroom Features Dbl Door Entry, Full Ensuite & Roomy Walk In Closet.Big & Bright Foyer With 2 Pc Bath And Entrance To Garage.
Extras
Freshly Painted In Designer Colours With New Flooring Throughout. High Ceilings And Large Windows In Basement Awaiting Your Finishing Touch. Walk To E-V-E-R-Y-T-H-I-N-G: Transit; Ajax Go; Schools; Supermarket; Major Retail & Dining!
Property Details
Facts for 16 Arnold Estates Lane, Ajax
Status
Days on Market: 7
Last Status: Sold
Sold Date: Apr 19, 2018
Closed Date: Jul 03, 2018
Expiry Date: Jul 31, 2018
Sold Price: $497,000
Unavailable Date: Apr 19, 2018
Input Date: Apr 12, 2018
Property
Status: Sale
Property Type: Condo Townhouse
Style: 2-Storey
Size (sq ft): 1200
Area: Ajax
Community: Central
Availability Date: 60 Days Tba
Inside
Bedrooms: 3
Bathrooms: 3
Kitchens: 1
Rooms: 7
Den/Family Room: No
Patio Terrace: None
Unit Exposure: East West
Air Conditioning: None
Fireplace: No
Laundry Level: Lower
Ensuite Laundry: Yes
Washrooms: 3
Building
Stories: 1
Basement: Unfinished
Heat Type: Forced Air
Heat Source: Gas
Exterior: Brick
Special Designation: Unknown
Parking
Parking Included: Yes
Garage Type: Built-In
Parking Designation: Owned
Parking Features: Private
Covered Parking Spaces: 1
Total Parking Spaces: 2
Garage: 1
Locker
Locker: None
Fees
Tax Year: 2017
Taxes Included: No
Building Insurance Included: Yes
Cable Included: No
Central A/C Included: No
Common Elements Included: Yes
Heating Included: No
Hydro Included: No
Water Included: Yes
Taxes: $3,337
Highlights
Amenity: Bbqs Allowed
Amenity: Visitor Parking
Feature: Fenced Yard
Feature: Park
Feature: Public Transit
Feature: School
Land
Cross Street: Kingston Road/Hardwo
Municipality District: Ajax
Condo
Condo Registry Office: DCC
Condo Corp#: 137
Property Management: Newton Trelawny
Additional Media
- Virtual Tour: https://tours.jeffreygunn.com/public/vtour/full/1001994/
Rooms
Room details for 16 Arnold Estates Lane, Ajax
| Type | Dimensions | Description |
|---|---|---|
| Foyer Main | - | Mirrored Closet, 2 Pc Bath, Access To Garage |
| Living Main | 3.21 x 5.72 | Large Window, Open Concept, W/O To Deck |
| Dining Main | 2.50 x 2.90 | Laminate, Open Concept, O/Looks Living |
| Kitchen Main | 2.80 x 4.25 | Family Size Kitchen, Breakfast Bar, O/Looks Dining |
| Master 2nd | 4.06 x 4.53 | Double Doors, W/I Closet, 4 Pc Ensuite |
| 2nd Br 2nd | 2.82 x 3.28 | Broadloom, Window, Mirrored Closet |
| 3rd Br 2nd | 2.78 x 3.43 | Broadloom, Window, Mirrored Closet |
| Rec Bsmt | 7.20 x 5.76 | Unfinished, Roughed-In Fireplace |
| Laundry Bsmt | - | Separate Rm |
| XXXXXXXX | XXX XX, XXXX |
XXXX XXX XXXX |
$XXX,XXX |
| XXX XX, XXXX |
XXXXXX XXX XXXX |
$XXX,XXX |
| XXXXXXXX XXXX | XXX XX, XXXX | $497,000 XXX XXXX |
| XXXXXXXX XXXXXX | XXX XX, XXXX | $499,800 XXX XXXX |

Lord Elgin Public School
Elementary: PublicÉÉC Notre-Dame-de-la-Jeunesse-Ajax
Elementary: CatholicDr Roberta Bondar Public School
Elementary: PublicApplecroft Public School
Elementary: PublicSt Jude Catholic School
Elementary: CatholicRoland Michener Public School
Elementary: PublicÉcole secondaire Ronald-Marion
Secondary: PublicArchbishop Denis O'Connor Catholic High School
Secondary: CatholicNotre Dame Catholic Secondary School
Secondary: CatholicAjax High School
Secondary: PublicJ Clarke Richardson Collegiate
Secondary: PublicPickering High School
Secondary: Public

