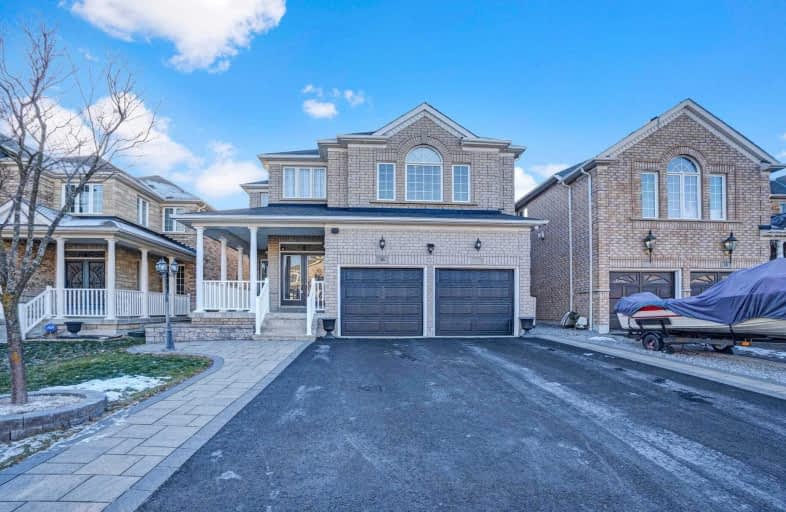Sold on Dec 20, 2020
Note: Property is not currently for sale or for rent.

-
Type: Detached
-
Style: 2-Storey
-
Size: 3000 sqft
-
Lot Size: 40.6 x 123.16 Feet
-
Age: No Data
-
Taxes: $7,492 per year
-
Days on Site: 4 Days
-
Added: Dec 16, 2020 (4 days on market)
-
Updated:
-
Last Checked: 2 months ago
-
MLS®#: E5066045
-
Listed By: Re/max apex properties, brokerage
This Is The One You Been Waiting For 5 Bedroom 7 Bath Executive Style Home With 2 Bedroom Basement Apartment. This Home Boast Over 3045 Sqft Of Living Space. Upgrades Include Extended Kitchen Cabinets, Hardwood Floors On Main Level, Upgraded Light Fixtures And A Pool Sized Backyard With A 2 Tier Deck Perfect For Entertaining Kitchen Is Bright And Modern Over Looking Family Room,
Extras
Master Is Sun Filled With Huge 5 Pc Spa Like Ensure 4 Other Large Rooms 2 Of Which Have Their Own 4Pc Ensuite. Bsmt Is Finished With 2 Bedroom Apartment W/2 4Pc Bath And Large Kitchen And Family Room Does Not Feel Like A Basement Show 10++
Property Details
Facts for 16 Clapperton Drive, Ajax
Status
Days on Market: 4
Last Status: Sold
Sold Date: Dec 20, 2020
Closed Date: Apr 29, 2021
Expiry Date: May 30, 2021
Sold Price: $1,280,000
Unavailable Date: Dec 20, 2020
Input Date: Dec 16, 2020
Prior LSC: Listing with no contract changes
Property
Status: Sale
Property Type: Detached
Style: 2-Storey
Size (sq ft): 3000
Area: Ajax
Community: Northwest Ajax
Availability Date: Flex
Inside
Bedrooms: 5
Bedrooms Plus: 2
Bathrooms: 7
Kitchens: 1
Kitchens Plus: 1
Rooms: 11
Den/Family Room: Yes
Air Conditioning: Central Air
Fireplace: Yes
Washrooms: 7
Building
Basement: Apartment
Heat Type: Forced Air
Heat Source: Gas
Exterior: Brick
Water Supply: Municipal
Special Designation: Unknown
Parking
Driveway: Private
Garage Spaces: 2
Garage Type: Attached
Covered Parking Spaces: 4
Total Parking Spaces: 6
Fees
Tax Year: 2020
Tax Legal Description: Lot 94, Plan 40M2232, Ajax
Taxes: $7,492
Land
Cross Street: Taunton / Westney
Municipality District: Ajax
Fronting On: West
Pool: None
Sewer: Sewers
Lot Depth: 123.16 Feet
Lot Frontage: 40.6 Feet
Additional Media
- Virtual Tour: https://homelaunch.view.property/public/vtour/display/1754926?idx=1#!/
Rooms
Room details for 16 Clapperton Drive, Ajax
| Type | Dimensions | Description |
|---|---|---|
| Living Main | 4.40 x 3.23 | Hardwood Floor, Separate Rm |
| Dining Main | 3.96 x 3.04 | Hardwood Floor, Separate Rm |
| Kitchen Main | 4.40 x 2.86 | Ceramic Floor, Backsplash |
| Breakfast Main | 4.40 x 2.80 | Ceramic Floor, W/O To Deck |
| Family Main | 5.18 x 3.35 | Hardwood Floor, Fireplace |
| Den Main | 2.80 x 3.23 | Hardwood Floor, Separate Rm |
| Master 2nd | 5.84 x 3.90 | Broadloom, 5 Pc Ensuite |
| 2nd Br 2nd | 4.40 x 3.23 | Broadloom, 4 Pc Ensuite |
| 3rd Br 2nd | 3.35 x 3.29 | Broadloom, Closet |
| 4th Br 2nd | 3.04 x 3.04 | Broadloom, Closet |
| 5th Br 2nd | 3.65 x 4.20 | Broadloom, 4 Pc Ensuite |
| Kitchen Bsmt | - | Laminate |
| XXXXXXXX | XXX XX, XXXX |
XXXX XXX XXXX |
$X,XXX,XXX |
| XXX XX, XXXX |
XXXXXX XXX XXXX |
$XXX,XXX |
| XXXXXXXX XXXX | XXX XX, XXXX | $1,280,000 XXX XXXX |
| XXXXXXXX XXXXXX | XXX XX, XXXX | $985,000 XXX XXXX |

St André Bessette Catholic School
Elementary: CatholicLester B Pearson Public School
Elementary: PublicSt Catherine of Siena Catholic School
Elementary: CatholicAlexander Graham Bell Public School
Elementary: PublicVimy Ridge Public School
Elementary: PublicNottingham Public School
Elementary: PublicÉcole secondaire Ronald-Marion
Secondary: PublicArchbishop Denis O'Connor Catholic High School
Secondary: CatholicNotre Dame Catholic Secondary School
Secondary: CatholicAjax High School
Secondary: PublicJ Clarke Richardson Collegiate
Secondary: PublicPickering High School
Secondary: Public- 3 bath
- 5 bed
- 2500 sqft



