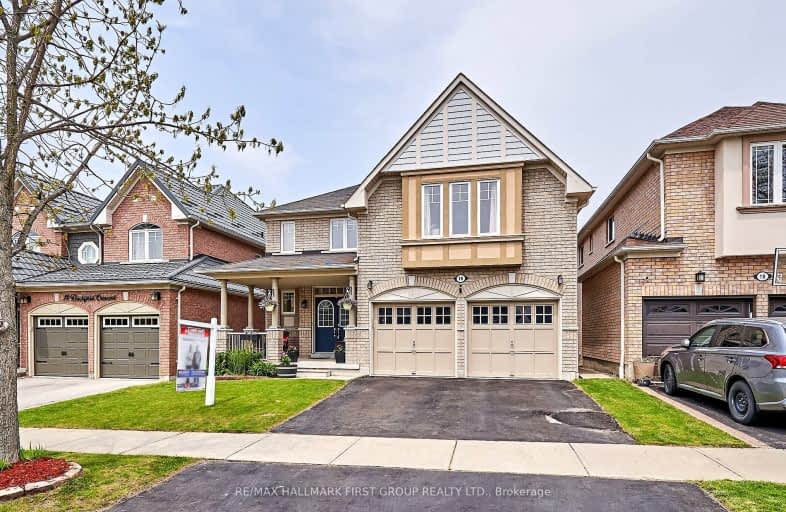Car-Dependent
- Most errands require a car.
Minimal Transit
- Almost all errands require a car.
Somewhat Bikeable
- Most errands require a car.

St James Catholic School
Elementary: CatholicBolton C Falby Public School
Elementary: PublicSt Bernadette Catholic School
Elementary: CatholicCadarackque Public School
Elementary: PublicSouthwood Park Public School
Elementary: PublicCarruthers Creek Public School
Elementary: PublicArchbishop Denis O'Connor Catholic High School
Secondary: CatholicHenry Street High School
Secondary: PublicDonald A Wilson Secondary School
Secondary: PublicNotre Dame Catholic Secondary School
Secondary: CatholicAjax High School
Secondary: PublicJ Clarke Richardson Collegiate
Secondary: Public-
Tudor Rose
700 Harwood Avenue S, Ajax, ON L1S 3Y9 1.85km -
Sgt. Peppers Pub & Grill
235 Salem Road S, Ajax, ON L1S 0A5 2.28km -
Magwyers Pub
105 Bayly Street W, Ajax, ON L1S 7K7 2.45km
-
Tim Hortons
245 Salem Rd South, Ajax, ON L1Z 2C9 2.2km -
Goldies Cafe
75 Bayly Street W, Unit 19, Ajax, ON L1S 7K7 2.44km -
Tim Horton's
290 Harwood Avenue S, Ajax, ON L1S 2J1 2.49km
-
Shoppers Drug Mart
314 Harwood Avenue S, Ajax, ON L1S 2.36km -
Rexall PharmaPlus
240 Harwood Avenue S, Ajax, ON L1S 2N6 2.61km -
Bowen's Pharmacy
88 Harwood Avenue S, Ajax, ON L1S 2H6 2.78km
-
Ebony Bites
152 Leney Street, Ajax, ON L1Z 2E5 1.15km -
Rosie Kitchen
85 Emperor Street, Ajax, ON L1S 1N1 1.39km -
The South Lake Grill
955 Westney Road S, Ajax, ON L1S 3K7 1.97km
-
SmartCentres Pickering
1899 Brock Road, Pickering, ON L1V 4H7 6.64km -
Pickering Town Centre
1355 Kingston Rd, Pickering, ON L1V 1B8 7.52km -
Whitby Mall
1615 Dundas Street E, Whitby, ON L1N 7G3 8.45km
-
Sobeys
955 Westney Road S, Ajax, ON L1S 3K7 2.07km -
Steve & Amanda's No Frills
105 Bayly Street W, Ajax, ON L1S 7K7 2.45km -
Food Basics
280 Harwood Avenue S, Ajax, ON L1S 2J1 2.48km
-
LCBO
40 Kingston Road E, Ajax, ON L1T 4W4 3.75km -
LCBO
629 Victoria Street W, Whitby, ON L1N 0E4 4.4km -
LCBO
1899 Brock Road, Unit K3, Pickering, ON L1V 4H7 6.51km
-
Ajax Esso
211 Bayly Street E, Ajax, ON L1S 7T6 1.53km -
Neighbours Petro Canada
225 Salem Road, Ajax, ON L1S 0A2 2.28km -
Hajson Limited
158 Hunt Street, Ajax, ON L1S 1P5 2.89km
-
Cineplex Odeon
248 Kingston Road E, Ajax, ON L1S 1G1 3.42km -
Landmark Cinemas
75 Consumers Drive, Whitby, ON L1N 9S2 7.22km -
Cineplex Cinemas Pickering and VIP
1355 Kingston Rd, Pickering, ON L1V 1B8 7.48km
-
Ajax Public Library
55 Harwood Ave S, Ajax, ON L1S 2H8 2.79km -
Ajax Town Library
95 Magill Drive, Ajax, ON L1T 4M5 4.96km -
Whitby Public Library
405 Dundas Street W, Whitby, ON L1N 6A1 5.89km
-
Lakeridge Health Ajax Pickering Hospital
580 Harwood Avenue S, Ajax, ON L1S 2J4 2.01km -
Ontario Shores Centre for Mental Health Sciences
700 Gordon Street, Whitby, ON L1N 5S9 3.94km -
Harwood Medical Clinic
320 Harwood Avenue S, Unit 2, Ajax, ON L1S 2J1 2.29km
-
John A. Murray Park
Ajax ON 0.99km -
Ajax Waterfront
1.33km -
Veterans Point
Lake Drwy (at Harwood Ave), Ajax ON 2.31km
-
RBC Royal Bank
211 Bayly St E, Ajax ON L1S 7T6 1.59km -
RBC Royal Bank
955 Westney Rd S (at Monarch), Ajax ON L1S 3K7 2.05km -
RBC Royal Bank
320 Harwood Ave S (Hardwood And Bayly), Ajax ON L1S 2J1 2.29km








