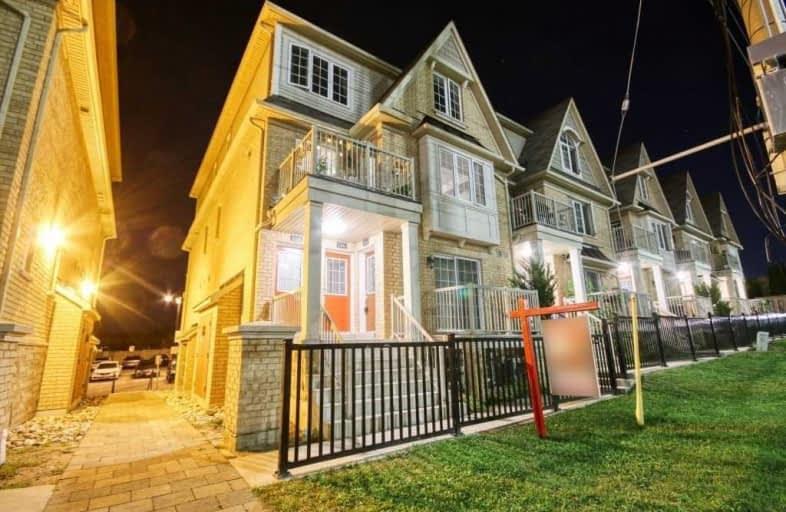Sold on Sep 12, 2020
Note: Property is not currently for sale or for rent.

-
Type: Condo Townhouse
-
Style: Stacked Townhse
-
Size: 1000 sqft
-
Pets: Restrict
-
Age: No Data
-
Taxes: $3,474 per year
-
Maintenance Fees: 310 /mo
-
Days on Site: 7 Days
-
Added: Sep 05, 2020 (1 week on market)
-
Updated:
-
Last Checked: 3 months ago
-
MLS®#: E4900182
-
Listed By: Re/max realty specialists inc., brokerage
Super Convenient! Excellent Value! No Stairs, Everything On One Level! Perfect For First Time Home Buyers, Downsizers Or Retirees! Chic And Bright 2 Bedroom Home! End Unit With 2 Full Baths, Private Enclosed Garage, 2 Balconies And Barbeques Allowed! Spacious And Inviting Living Area! Enjoy On Your Own Or With Family And Friends! Close To Extensive Amenities: Transit, Highways, Restaurants, Groceries, Costco, Parks And So Much More!
Extras
Ss Kitchen Appliances: Fridge, Stove, Dishwasher, Built-In Microwave, Washer, Dryer, All Electric Light Fixtures. Low Maintenance Fees. Enter Complex Off Chapman Dr, Right On Abela Lane, Follow To Parking Lot, Then Signs To #164.
Property Details
Facts for 164 Kingston Road West, Ajax
Status
Days on Market: 7
Last Status: Sold
Sold Date: Sep 12, 2020
Closed Date: Oct 05, 2020
Expiry Date: Dec 15, 2020
Sold Price: $505,000
Unavailable Date: Sep 12, 2020
Input Date: Sep 05, 2020
Property
Status: Sale
Property Type: Condo Townhouse
Style: Stacked Townhse
Size (sq ft): 1000
Area: Ajax
Community: Central
Availability Date: Immed/Flexible
Inside
Bedrooms: 2
Bathrooms: 2
Kitchens: 1
Rooms: 6
Den/Family Room: Yes
Patio Terrace: Open
Unit Exposure: North
Air Conditioning: Central Air
Fireplace: No
Laundry Level: Main
Ensuite Laundry: Yes
Washrooms: 2
Building
Stories: 1
Basement: None
Heat Type: Forced Air
Heat Source: Gas
Exterior: Brick
Special Designation: Unknown
Parking
Parking Included: Yes
Garage Type: Built-In
Parking Designation: Owned
Parking Features: Private
Parking Spot #1: 4
Covered Parking Spaces: 1
Total Parking Spaces: 1
Garage: 1
Locker
Locker: None
Fees
Tax Year: 2020
Taxes Included: No
Building Insurance Included: Yes
Cable Included: No
Central A/C Included: No
Common Elements Included: Yes
Heating Included: No
Hydro Included: No
Water Included: No
Taxes: $3,474
Highlights
Amenity: Bbqs Allowed
Amenity: Visitor Parking
Feature: Library
Feature: Park
Feature: Public Transit
Land
Cross Street: Kingston Rd And Chap
Municipality District: Ajax
Condo
Condo Registry Office: DSCC
Condo Corp#: 265
Property Management: Eastway Property Management
Additional Media
- Virtual Tour: http://just4agent.com/vtour/164-kingston-rw-w/
Rooms
Room details for 164 Kingston Road West, Ajax
| Type | Dimensions | Description |
|---|---|---|
| Family Main | 4.27 x 5.82 | Open Concept, W/O To Balcony, Hardwood Floor |
| Dining Main | 4.27 x 5.82 | Combined W/Family, Open Concept, Hardwood Floor |
| Kitchen Main | 2.44 x 2.84 | Breakfast Bar, Stainless Steel Appl, Ceramic Floor |
| Master Main | 3.35 x 3.61 | 4 Pc Ensuite, Double Closet, W/O To Balcony |
| 2nd Br Main | 3.00 x 3.05 | Large Window, Large Closet, Overlook Patio |
| Utility Main | - | Combined W/Laundry, Ceramic Floor |
| XXXXXXXX | XXX XX, XXXX |
XXXX XXX XXXX |
$XXX,XXX |
| XXX XX, XXXX |
XXXXXX XXX XXXX |
$XXX,XXX |
| XXXXXXXX XXXX | XXX XX, XXXX | $505,000 XXX XXXX |
| XXXXXXXX XXXXXX | XXX XX, XXXX | $469,900 XXX XXXX |

Lord Elgin Public School
Elementary: PublicÉÉC Notre-Dame-de-la-Jeunesse-Ajax
Elementary: CatholicDr Roberta Bondar Public School
Elementary: PublicApplecroft Public School
Elementary: PublicSt Jude Catholic School
Elementary: CatholicRoland Michener Public School
Elementary: PublicÉcole secondaire Ronald-Marion
Secondary: PublicArchbishop Denis O'Connor Catholic High School
Secondary: CatholicNotre Dame Catholic Secondary School
Secondary: CatholicAjax High School
Secondary: PublicJ Clarke Richardson Collegiate
Secondary: PublicPickering High School
Secondary: Public

