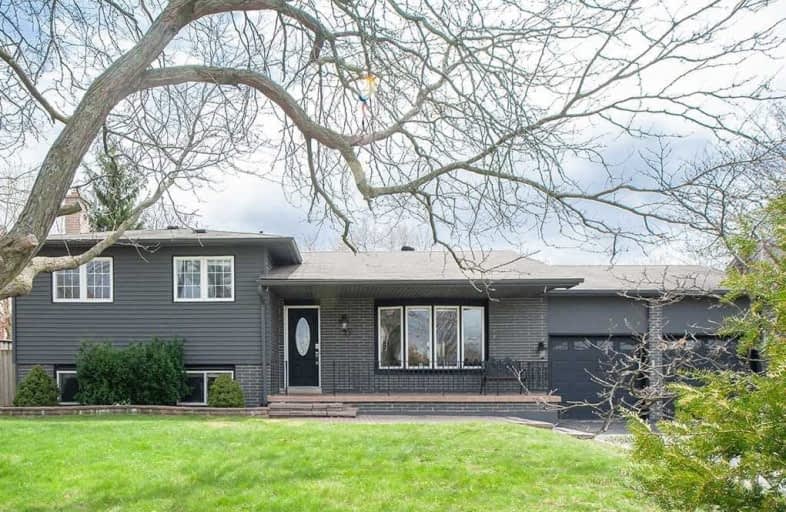
3D Walkthrough

Dr Roberta Bondar Public School
Elementary: Public
0.46 km
St Teresa of Calcutta Catholic School
Elementary: Catholic
0.36 km
Applecroft Public School
Elementary: Public
0.83 km
St Jude Catholic School
Elementary: Catholic
0.88 km
St Catherine of Siena Catholic School
Elementary: Catholic
0.63 km
Terry Fox Public School
Elementary: Public
0.26 km
École secondaire Ronald-Marion
Secondary: Public
4.29 km
Archbishop Denis O'Connor Catholic High School
Secondary: Catholic
1.81 km
Notre Dame Catholic Secondary School
Secondary: Catholic
1.26 km
Ajax High School
Secondary: Public
3.41 km
J Clarke Richardson Collegiate
Secondary: Public
1.18 km
Pickering High School
Secondary: Public
2.91 km













