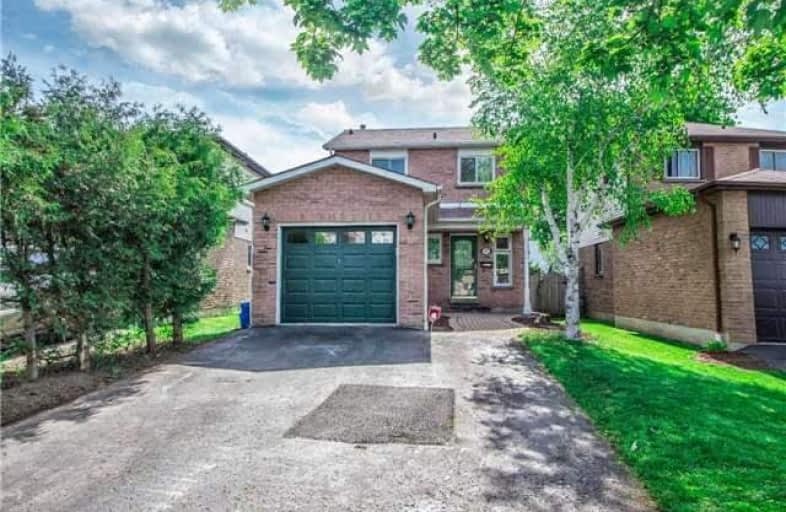Note: Property is not currently for sale or for rent.

-
Type: Detached
-
Style: 2-Storey
-
Lot Size: 30.02 x 109.91 Feet
-
Age: No Data
-
Taxes: $3,571 per year
-
Days on Site: 8 Days
-
Added: Sep 07, 2019 (1 week on market)
-
Updated:
-
Last Checked: 2 months ago
-
MLS®#: E3846244
-
Listed By: Royal lepage ignite realty, brokerage
Perfect Starter Home. This Beautifully Cozy Home Is Situated On A Quiet Street Within A Sought-After Neighbourhood In Central Ajax. Freshly Painted Home. Fully Fenced Bkyrd, Great Bsmt Set-Up & Beautiful Bdrms. Open Concept Main Flr W/Eat-In Ktchn, L-Shaped Living Rm C/W Dining Rm, & 2 Pc Powder Rm Off Fyr. Close To Parks, Schools, Shops, Go Transit & Great Access To 401, 412 & 407. Nothing Left To Do Here But Relax & Enjoy Freehold Home Ownership!
Extras
All Elf's, All Window Coverings, B/I Dishwasher, B/I Microwave, Fridge, Stove, Washer & Dryer. Grg Door Opener + 2 Remotes And Freshly Painted. Hwt ($16 Mo. Rental). Exclude The Freezer In The Basement.
Property Details
Facts for 177 Angus Drive, Ajax
Status
Days on Market: 8
Last Status: Sold
Sold Date: Jun 27, 2017
Closed Date: Aug 31, 2017
Expiry Date: Aug 18, 2017
Sold Price: $507,000
Unavailable Date: Jun 27, 2017
Input Date: Jun 19, 2017
Prior LSC: Listing with no contract changes
Property
Status: Sale
Property Type: Detached
Style: 2-Storey
Area: Ajax
Community: Central
Availability Date: Tba
Inside
Bedrooms: 3
Bathrooms: 2
Kitchens: 1
Rooms: 6
Den/Family Room: No
Air Conditioning: Central Air
Fireplace: No
Washrooms: 2
Building
Basement: Finished
Basement 2: Full
Heat Type: Forced Air
Heat Source: Gas
Exterior: Alum Siding
Exterior: Brick
Water Supply: Municipal
Special Designation: Other
Parking
Driveway: Private
Garage Spaces: 1
Garage Type: Attached
Covered Parking Spaces: 4
Total Parking Spaces: 5
Fees
Tax Year: 2016
Tax Legal Description: Plan 40M1378, Lot 49
Taxes: $3,571
Land
Cross Street: Salem Rd/Kingston Rd
Municipality District: Ajax
Fronting On: West
Pool: None
Sewer: Sewers
Lot Depth: 109.91 Feet
Lot Frontage: 30.02 Feet
Zoning: Residential
Additional Media
- Virtual Tour: http://www.westbluemedia.com/0517/177angus_.html
Rooms
Room details for 177 Angus Drive, Ajax
| Type | Dimensions | Description |
|---|---|---|
| Kitchen Main | 3.35 x 4.95 | Ceramic Floor, Eat-In Kitchen, Updated |
| Living Main | 2.70 x 5.60 | Laminate, Combined W/Dining, W/O To Deck |
| Dining Main | 2.70 x 5.60 | Laminate, Combined W/Living |
| Master 2nd | 3.07 x 3.77 | Laminate, Ceiling Fan, O/Looks Frontyard |
| 2nd Br 2nd | 3.10 x 3.10 | Laminate, B/I Closet, O/Looks Backyard |
| 3rd Br 2nd | 2.50 x 2.80 | Laminate, B/I Closet, O/Looks Backyard |
| Rec Bsmt | 3.55 x 5.85 | Laminate |
| Utility Bsmt | 2.32 x 2.40 | Laminate, Window |
| Laundry Bsmt | 2.02 x 3.10 | Laminate, Window |
| Other Bsmt | 2.45 x 3.55 | Laminate |
| XXXXXXXX | XXX XX, XXXX |
XXXX XXX XXXX |
$XXX,XXX |
| XXX XX, XXXX |
XXXXXX XXX XXXX |
$XXX,XXX | |
| XXXXXXXX | XXX XX, XXXX |
XXXXXXX XXX XXXX |
|
| XXX XX, XXXX |
XXXXXX XXX XXXX |
$XXX,XXX |
| XXXXXXXX XXXX | XXX XX, XXXX | $507,000 XXX XXXX |
| XXXXXXXX XXXXXX | XXX XX, XXXX | $399,000 XXX XXXX |
| XXXXXXXX XXXXXXX | XXX XX, XXXX | XXX XXXX |
| XXXXXXXX XXXXXX | XXX XX, XXXX | $599,800 XXX XXXX |

Lord Elgin Public School
Elementary: PublicApplecroft Public School
Elementary: PublicTerry Fox Public School
Elementary: PublicBolton C Falby Public School
Elementary: PublicSt Bernadette Catholic School
Elementary: CatholicCadarackque Public School
Elementary: PublicArchbishop Denis O'Connor Catholic High School
Secondary: CatholicDonald A Wilson Secondary School
Secondary: PublicNotre Dame Catholic Secondary School
Secondary: CatholicAjax High School
Secondary: PublicJ Clarke Richardson Collegiate
Secondary: PublicPickering High School
Secondary: Public

