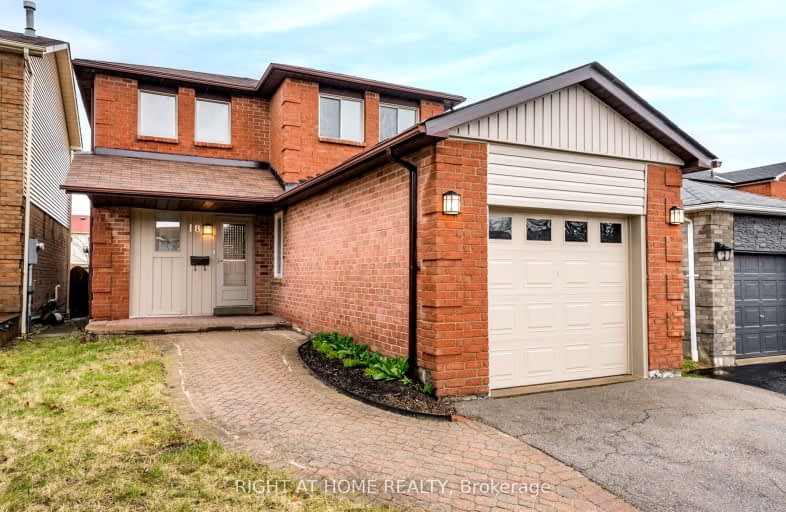Very Walkable
- Most errands can be accomplished on foot.
82
/100
Some Transit
- Most errands require a car.
48
/100
Somewhat Bikeable
- Most errands require a car.
46
/100

Unnamed Mulberry Meadows Public School
Elementary: Public
2.19 km
Lord Elgin Public School
Elementary: Public
1.20 km
Applecroft Public School
Elementary: Public
1.64 km
Terry Fox Public School
Elementary: Public
1.47 km
St Bernadette Catholic School
Elementary: Catholic
2.10 km
Cadarackque Public School
Elementary: Public
0.37 km
Archbishop Denis O'Connor Catholic High School
Secondary: Catholic
0.70 km
Donald A Wilson Secondary School
Secondary: Public
5.19 km
Notre Dame Catholic Secondary School
Secondary: Catholic
2.73 km
Ajax High School
Secondary: Public
2.00 km
J Clarke Richardson Collegiate
Secondary: Public
2.62 km
Pickering High School
Secondary: Public
3.55 km
-
Central Park
Michael Blvd, Whitby ON 4.9km -
Whitby Soccer Dome
695 ROSSLAND Rd W, Whitby ON 5.09km -
E. A. Fairman park
5.42km
-
TD Bank Financial Group
15 Westney Rd N (Kingston Rd), Ajax ON L1T 1P4 2.05km -
RBC Royal Bank
2460 Brock Rd, Pickering ON L1X 0J1 5.75km -
Felix Thomas - Investors Group Financial Services Inc
1550 Kingston Rd, Pickering ON L1V 1C3 5.87km














