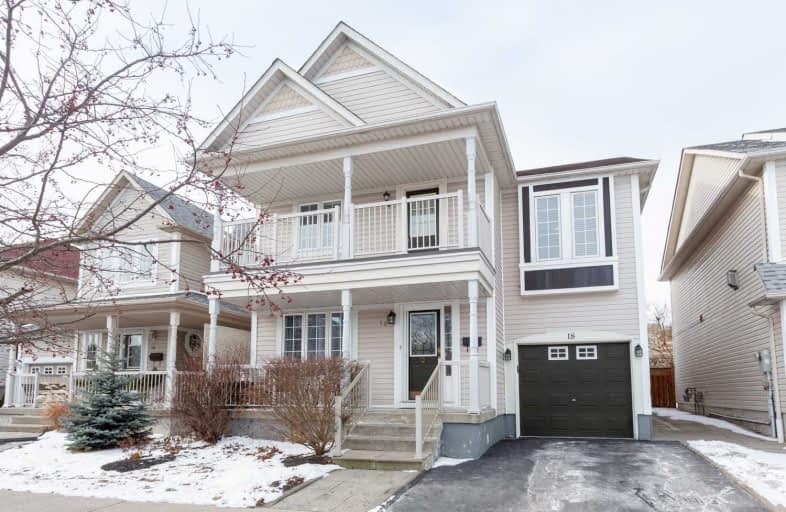Sold on Feb 08, 2021
Note: Property is not currently for sale or for rent.

-
Type: Detached
-
Style: 2-Storey
-
Size: 2000 sqft
-
Lot Size: 35.76 x 80.38 Feet
-
Age: No Data
-
Taxes: $5,466 per year
-
Days on Site: 5 Days
-
Added: Feb 03, 2021 (5 days on market)
-
Updated:
-
Last Checked: 3 months ago
-
MLS®#: E5103284
-
Listed By: Affinity group pinnacle realty ltd., brokerage
Welcome To Carruthers Creek Village, This 4+1 Deer Creek Model Offers One Of The Best Layouts.Gourmet Eat In Kitchen Complete With Quartz And W/O To Back Deck.Main Floor Laundry With Access To Garage. Fully Finished Basement With Large 5th Bedroom, 3Pc Bath,Rec Room And A Bonus Room, Convert Into Kitchenette For The Ultimate In Law Suite. No Neighbours Behind, Original Owner. Book Your Showing Today.
Extras
Stainless Fridge, Gas Stove,Dishwasher. Washer And Dryer. All Elfs, All Blinds, Gdo, Central Vac, Central Air, Hwt (Owned 2019) Roof (2019) Gas Fireplace.
Property Details
Facts for 18 Hirons Drive, Ajax
Status
Days on Market: 5
Last Status: Sold
Sold Date: Feb 08, 2021
Closed Date: Apr 15, 2021
Expiry Date: Jul 03, 2021
Sold Price: $1,046,000
Unavailable Date: Feb 08, 2021
Input Date: Feb 03, 2021
Prior LSC: Listing with no contract changes
Property
Status: Sale
Property Type: Detached
Style: 2-Storey
Size (sq ft): 2000
Area: Ajax
Community: South East
Availability Date: Tba
Assessment Amount: $511,000
Assessment Year: 2021
Inside
Bedrooms: 4
Bedrooms Plus: 1
Bathrooms: 4
Kitchens: 1
Rooms: 15
Den/Family Room: Yes
Air Conditioning: Central Air
Fireplace: Yes
Laundry Level: Main
Washrooms: 4
Building
Basement: Finished
Basement 2: Full
Heat Type: Forced Air
Heat Source: Gas
Exterior: Vinyl Siding
Elevator: N
Water Supply: Municipal
Special Designation: Unknown
Parking
Driveway: Private
Garage Spaces: 1
Garage Type: Attached
Covered Parking Spaces: 1
Total Parking Spaces: 2
Fees
Tax Year: 2020
Tax Legal Description: Pt Blk 18, Plan 103 40R19649; Ajax, Regional***
Taxes: $5,466
Highlights
Feature: Hospital
Feature: Park
Feature: Public Transit
Feature: Rec Centre
Feature: School
Feature: School Bus Route
Land
Cross Street: Bayly And Pickering
Municipality District: Ajax
Fronting On: West
Parcel Number: 264791183
Pool: None
Sewer: Sewers
Lot Depth: 80.38 Feet
Lot Frontage: 35.76 Feet
Waterfront: None
Rooms
Room details for 18 Hirons Drive, Ajax
| Type | Dimensions | Description |
|---|---|---|
| Dining Main | 6.40 x 4.14 | Open Concept, Laminate |
| Kitchen Main | 3.35 x 2.77 | Quartz Counter, Backsplash, Stainless Steel Appl |
| Breakfast Main | 2.59 x 2.77 | W/O To Yard, Open Concept, Tile Floor |
| Family Main | 3.20 x 5.21 | Gas Fireplace, O/Looks Frontyard, Laminate |
| Laundry Main | 1.00 x 1.00 | Access To Garage |
| Master 2nd | 5.21 x 4.72 | 4 Pc Ensuite, French Doors, W/I Closet |
| 2nd Br 2nd | 3.50 x 3.08 | Laminate |
| 3rd Br 2nd | 3.54 x 4.60 | W/O To Balcony, Laminate |
| 4th Br 2nd | 3.05 x 3.69 | Laminate |
| 5th Br Bsmt | 2.80 x 5.91 | Broadloom |
| Great Rm Bsmt | 4.90 x 4.79 | Laminate, Wainscoting |
| Other Bsmt | 2.53 x 3.14 | Saloon Doors |
| XXXXXXXX | XXX XX, XXXX |
XXXX XXX XXXX |
$X,XXX,XXX |
| XXX XX, XXXX |
XXXXXX XXX XXXX |
$XXX,XXX |
| XXXXXXXX XXXX | XXX XX, XXXX | $1,046,000 XXX XXXX |
| XXXXXXXX XXXXXX | XXX XX, XXXX | $799,000 XXX XXXX |

St James Catholic School
Elementary: CatholicBolton C Falby Public School
Elementary: PublicSt Bernadette Catholic School
Elementary: CatholicCadarackque Public School
Elementary: PublicSouthwood Park Public School
Elementary: PublicCarruthers Creek Public School
Elementary: PublicArchbishop Denis O'Connor Catholic High School
Secondary: CatholicDonald A Wilson Secondary School
Secondary: PublicNotre Dame Catholic Secondary School
Secondary: CatholicAjax High School
Secondary: PublicJ Clarke Richardson Collegiate
Secondary: PublicPickering High School
Secondary: Public

