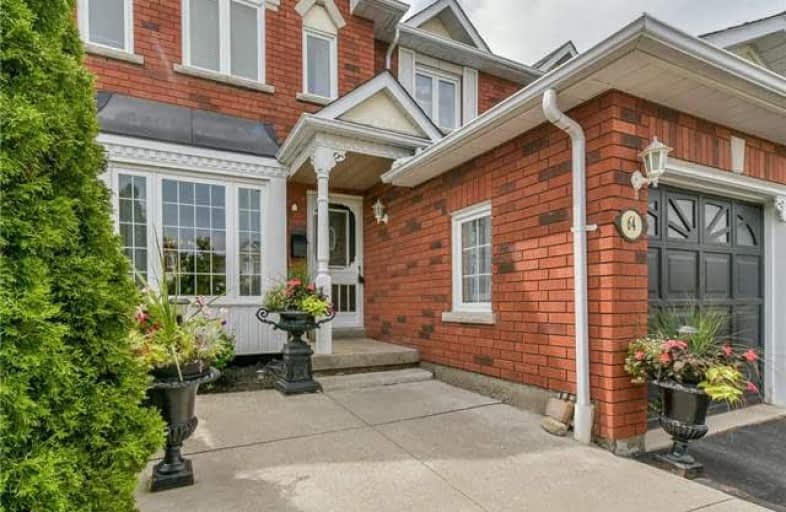Sold on Jul 30, 2018
Note: Property is not currently for sale or for rent.

-
Type: Semi-Detached
-
Style: 2-Storey
-
Size: 1500 sqft
-
Lot Size: 28.97 x 110.01 Feet
-
Age: No Data
-
Taxes: $6,029 per year
-
Days on Site: 4 Days
-
Added: Sep 07, 2019 (4 days on market)
-
Updated:
-
Last Checked: 3 months ago
-
MLS®#: E4202464
-
Listed By: Re/max hallmark fraser group realty, brokerage
Stunning John Boddy Home In High Demand 'Pickering Village' Located In A Golf Course Community & Duffins Creek Conservation Area, Quiet & Family Friendly Street, Stained Oak Staircase Leads To 3 Spacious Bedrooms, Expansive Master W/ 5 Pc Ensuite & W/I Closet, Fully Fenced & Landscaped Backyard With Gardens & Gazebo, Walk To Public Transit, Pickering High School, Eagleridge Public School, Duffins Creek Walking Trails
Extras
Fridge, Stove, Dishwasher, B/I Microwave, Washer & Dryer, Window Coverings, Elfs, Gdo, Newer Roof, High Efficiency Furnace, Central Air, Cvac (As-Is), Hot Water Tank (R). Excludes Drapes & Rods
Property Details
Facts for 64 Bowles Drive, Ajax
Status
Days on Market: 4
Last Status: Sold
Sold Date: Jul 30, 2018
Closed Date: Oct 02, 2018
Expiry Date: Oct 04, 2018
Sold Price: $615,000
Unavailable Date: Jul 30, 2018
Input Date: Jul 26, 2018
Prior LSC: Listing with no contract changes
Property
Status: Sale
Property Type: Semi-Detached
Style: 2-Storey
Size (sq ft): 1500
Area: Ajax
Community: Central West
Availability Date: 60-90 Days/Tba
Inside
Bedrooms: 3
Bathrooms: 3
Kitchens: 1
Rooms: 8
Den/Family Room: Yes
Air Conditioning: Central Air
Fireplace: Yes
Laundry Level: Main
Central Vacuum: Y
Washrooms: 3
Utilities
Electricity: Yes
Gas: Yes
Cable: Yes
Building
Basement: Unfinished
Heat Type: Forced Air
Heat Source: Gas
Exterior: Brick
UFFI: No
Water Supply: Municipal
Special Designation: Unknown
Parking
Driveway: Private
Garage Spaces: 1
Garage Type: Attached
Covered Parking Spaces: 2
Total Parking Spaces: 3
Fees
Tax Year: 2018
Tax Legal Description: Plan 40M1767 Pt Lot 1 Now Rp 40R17197 Part 1
Taxes: $6,029
Highlights
Feature: Golf
Feature: Grnbelt/Conserv
Feature: Park
Feature: River/Stream
Feature: School
Land
Cross Street: Delaney Dr/Church St
Municipality District: Ajax
Fronting On: South
Pool: None
Sewer: Sewers
Lot Depth: 110.01 Feet
Lot Frontage: 28.97 Feet
Zoning: Residential
Additional Media
- Virtual Tour: https://www.cribflyer.com/64-bowles-dr-ajax-l1t-4b6/tour
Rooms
Room details for 64 Bowles Drive, Ajax
| Type | Dimensions | Description |
|---|---|---|
| Living Main | 2.77 x 6.07 | Laminate, Open Concept, O/Looks Frontyard |
| Dining Main | 2.77 x 6.07 | Laminate, Open Concept, Combined W/Living |
| Kitchen Main | 2.47 x 2.77 | Vinyl Floor, B/I Dishwasher, O/Looks Backyard |
| Breakfast Main | 2.25 x 1.83 | Vinyl Floor, Open Concept, W/O To Patio |
| Family Main | 2.93 x 4.99 | Laminate, Gas Fireplace, Combined W/Kitchen |
| Master Upper | 4.51 x 4.54 | Broadloom, W/I Closet, 5 Pc Ensuite |
| 2nd Br Upper | 2.77 x 3.68 | Broadloom, Large Window, Ceiling Fan |
| 3rd Br Upper | 3.41 x 4.26 | Broadloom, Large Window, Ceiling Fan |
| XXXXXXXX | XXX XX, XXXX |
XXXX XXX XXXX |
$XXX,XXX |
| XXX XX, XXXX |
XXXXXX XXX XXXX |
$XXX,XXX |
| XXXXXXXX XXXX | XXX XX, XXXX | $615,000 XXX XXXX |
| XXXXXXXX XXXXXX | XXX XX, XXXX | $600,000 XXX XXXX |

St Francis de Sales Catholic School
Elementary: CatholicLincoln Avenue Public School
Elementary: PublicLincoln Alexander Public School
Elementary: PublicEagle Ridge Public School
Elementary: PublicAlexander Graham Bell Public School
Elementary: PublicSt Patrick Catholic School
Elementary: CatholicÉcole secondaire Ronald-Marion
Secondary: PublicArchbishop Denis O'Connor Catholic High School
Secondary: CatholicNotre Dame Catholic Secondary School
Secondary: CatholicPine Ridge Secondary School
Secondary: PublicJ Clarke Richardson Collegiate
Secondary: PublicPickering High School
Secondary: Public- 2 bath
- 6 bed
571 Kingston Road West, Ajax, Ontario • L1S 6M1 • Central West



