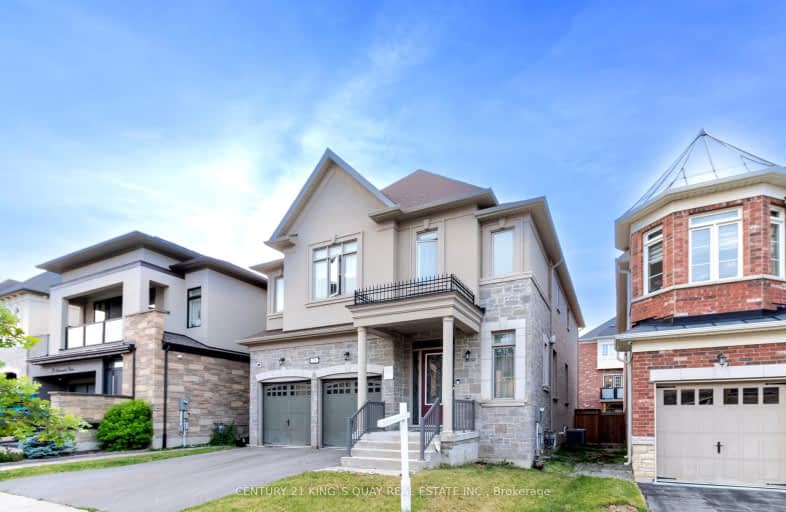Car-Dependent
- Almost all errands require a car.
Some Transit
- Most errands require a car.
Somewhat Bikeable
- Most errands require a car.

St Anne Catholic Elementary School
Elementary: CatholicSt Mary Immaculate Catholic Elementary School
Elementary: CatholicNellie McClung Public School
Elementary: PublicPleasantville Public School
Elementary: PublicAnne Frank Public School
Elementary: PublicHerbert H Carnegie Public School
Elementary: PublicÉcole secondaire Norval-Morrisseau
Secondary: PublicAlexander MacKenzie High School
Secondary: PublicLangstaff Secondary School
Secondary: PublicStephen Lewis Secondary School
Secondary: PublicRichmond Hill High School
Secondary: PublicSt Theresa of Lisieux Catholic High School
Secondary: Catholic-
Boar N Wing - Maple
1480 Major Mackenzie Drive, Maple, ON L6A 4A6 1.93km -
Chuck's Roadhouse Bar and Grill
1480 Major MacKenzie Drive W, Unit E11, Vaughan, ON L6A 4H6 1.84km -
DIYAKO Bar & Lounge
10164 Yonge Street, Richmond Hill, ON L4C 1T6 2.23km
-
Tim Hortons
1410 Major Mackenzie Drive E, Richmond Hill, ON L4S 0A1 0.76km -
Tim Hortons
995 Major Mackenzie Drive W, Vaughan, ON L6A 4P8 0.76km -
Tim Hortons
10 Trench Street, Richmond Hill, ON L4C 4Z3 1.25km
-
Health Plus Pharmacy
10 Trench Street, Richmond Hill, ON L4C 4Z3 1.25km -
Hooper's
1410 Major Mackenzie Drive W, Vaughan, ON L6A 4H6 1.76km -
Shoppers Drug Mart
9980 Dufferin Street, Vaughan, ON L6A 1S2 2.07km
-
Stroganoff Restaurant
10 Headdon Gate, Unit 2-3, Richmond Hill, ON L4C 9W9 0.61km -
Pizza Hut
10 Headdon Gate, Unit 8, Richmond Hill, ON L4C 8A3 0.62km -
Capri's Grill
205 Don Head Village Boulevard, Richmond Hill, ON L4C 7R3 0.62km
-
Hillcrest Mall
9350 Yonge Street, Richmond Hill, ON L4C 5G2 2.89km -
Village Gate
9665 Avenue Bayview, Richmond Hill, ON L4C 9V4 4.23km -
Richlane Mall
9425 Leslie Street, Richmond Hill, ON L4B 3N7 6.29km
-
Sue's Fresh Market
205 Donhead Village Boulvard, Richmond Hill, ON L4C 0.7km -
Highland Farms
9940 Dufferin Street, Vaughan, ON L6A 4K5 2.24km -
Bismillah Grocers
10288 Yonge Street, Richmond Hill, ON L4C 3B8 2.25km
-
LCBO
9970 Dufferin Street, Vaughan, ON L6A 4K1 2.2km -
Lcbo
10375 Yonge Street, Richmond Hill, ON L4C 3C2 2.47km -
The Beer Store
8825 Yonge Street, Richmond Hill, ON L4C 6Z1 4.11km
-
Shell Select
10700 Bathurst Street, Maple, ON L6A 4B6 1.51km -
Yonge & May Esso
9700 Yonge Street, Richmond Hill, ON L4C 1V8 2.47km -
Petro-Canada
9550 Yonge Street, Richmond Hill, ON L4C 1V6 2.67km
-
Elgin Mills Theatre
10909 Yonge Street, Richmond Hill, ON L4C 3E3 3.26km -
Imagine Cinemas
10909 Yonge Street, Unit 33, Richmond Hill, ON L4C 3E3 3.36km -
SilverCity Richmond Hill
8725 Yonge Street, Richmond Hill, ON L4C 6Z1 4.49km
-
Richmond Hill Public Library - Central Library
1 Atkinson Street, Richmond Hill, ON L4C 0H5 2.12km -
Richmond Hill Public Library-Richvale Library
40 Pearson Avenue, Richmond Hill, ON L4C 6V5 3.55km -
Civic Centre Resource Library
2191 Major MacKenzie Drive, Vaughan, ON L6A 4W2 3.94km
-
Mackenzie Health
10 Trench Street, Richmond Hill, ON L4C 4Z3 1.25km -
Shouldice Hospital
7750 Bayview Avenue, Thornhill, ON L3T 4A3 7.33km -
Dynacare
955 Major MacKenzie Drive, Suite 108, Vaughan, ON L6A 4P9 0.7km
-
Mill Pond Park
262 Mill St (at Trench St), Richmond Hill ON 1.32km -
Carville Mill Park
Vaughan ON 2.58km -
Dr. James Langstaff Park
155 Red Maple Rd, Richmond Hill ON L4B 4P9 4.57km
-
CIBC
9950 Dufferin St (at Major MacKenzie Dr. W.), Maple ON L6A 4K5 2.13km -
Scotiabank
9930 Dufferin St, Vaughan ON L6A 4K5 2.16km -
TD Bank Financial Group
10395 Yonge St (at Crosby Ave), Richmond Hill ON L4C 3C2 2.43km
- 5 bath
- 4 bed
- 3000 sqft
29 Gracedale Drive, Richmond Hill, Ontario • L4C 0Y3 • Westbrook
- 5 bath
- 4 bed
- 3000 sqft
108 Marbrook Street, Richmond Hill, Ontario • L4C 0Y8 • Mill Pond
- 4 bath
- 4 bed
- 2500 sqft
69 Topham Crescent, Richmond Hill, Ontario • L4C 9H2 • Westbrook
- 3 bath
- 4 bed
- 2500 sqft
78 Shaftsbury Avenue, Richmond Hill, Ontario • L4C 0R3 • Westbrook













