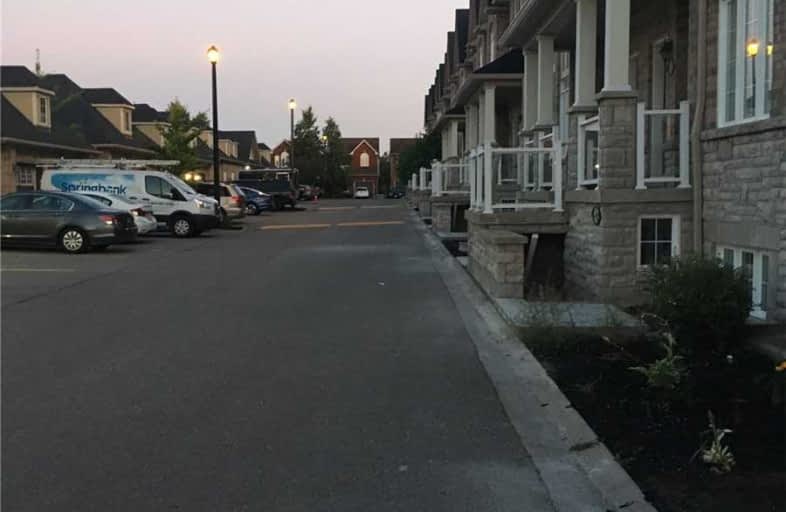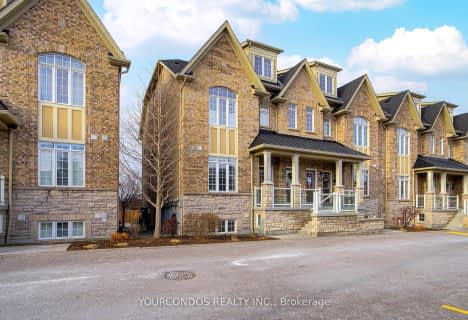
Lord Elgin Public School
Elementary: Public
0.96 km
Applecroft Public School
Elementary: Public
1.52 km
St Jude Catholic School
Elementary: Catholic
1.63 km
Terry Fox Public School
Elementary: Public
1.44 km
St Bernadette Catholic School
Elementary: Catholic
1.94 km
Cadarackque Public School
Elementary: Public
0.55 km
Archbishop Denis O'Connor Catholic High School
Secondary: Catholic
0.45 km
Donald A Wilson Secondary School
Secondary: Public
5.44 km
Notre Dame Catholic Secondary School
Secondary: Catholic
2.80 km
Ajax High School
Secondary: Public
1.85 km
J Clarke Richardson Collegiate
Secondary: Public
2.69 km
Pickering High School
Secondary: Public
3.34 km






