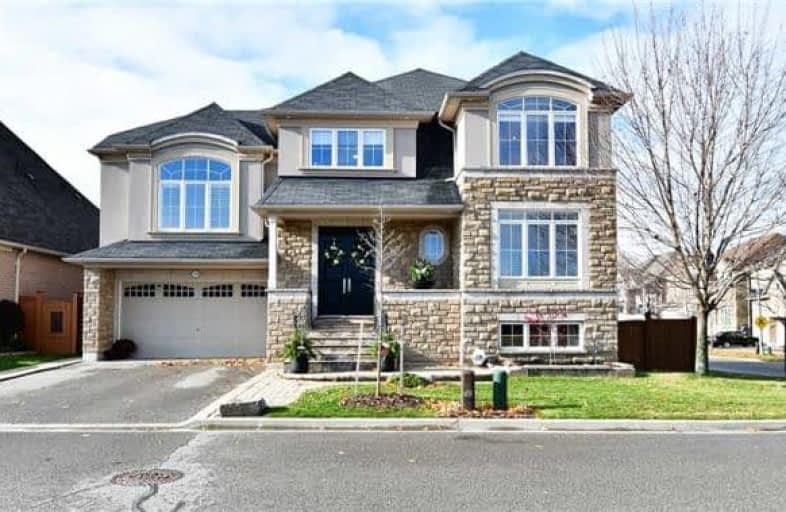
Unnamed Mulberry Meadows Public School
Elementary: Public
1.79 km
St Teresa of Calcutta Catholic School
Elementary: Catholic
2.24 km
Romeo Dallaire Public School
Elementary: Public
0.52 km
Michaëlle Jean Public School
Elementary: Public
0.46 km
St Josephine Bakhita Catholic Elementary School
Elementary: Catholic
1.12 km
da Vinci Public School Elementary Public School
Elementary: Public
0.85 km
Archbishop Denis O'Connor Catholic High School
Secondary: Catholic
4.05 km
All Saints Catholic Secondary School
Secondary: Catholic
4.26 km
Notre Dame Catholic Secondary School
Secondary: Catholic
1.33 km
Ajax High School
Secondary: Public
5.59 km
J Clarke Richardson Collegiate
Secondary: Public
1.37 km
Pickering High School
Secondary: Public
5.16 km














