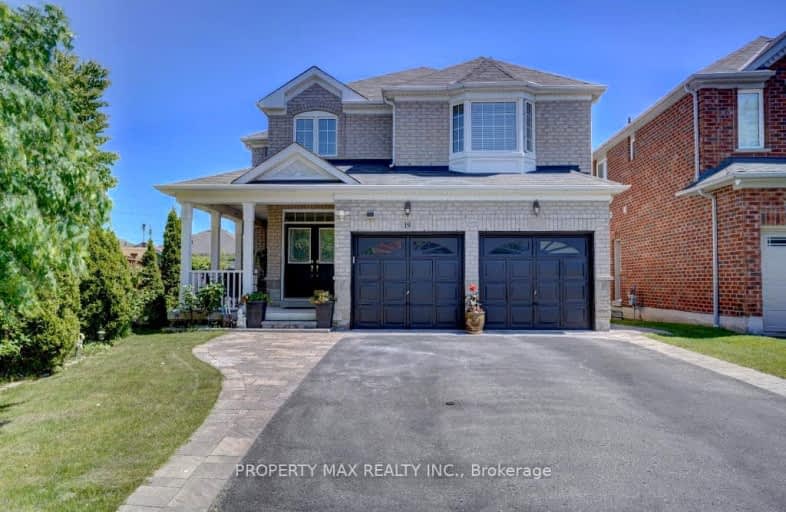Somewhat Walkable
- Some errands can be accomplished on foot.
59
/100
Some Transit
- Most errands require a car.
35
/100
Bikeable
- Some errands can be accomplished on bike.
52
/100

St André Bessette Catholic School
Elementary: Catholic
0.45 km
Lester B Pearson Public School
Elementary: Public
1.71 km
St Catherine of Siena Catholic School
Elementary: Catholic
1.68 km
Vimy Ridge Public School
Elementary: Public
0.85 km
Nottingham Public School
Elementary: Public
0.60 km
St Josephine Bakhita Catholic Elementary School
Elementary: Catholic
1.44 km
École secondaire Ronald-Marion
Secondary: Public
3.74 km
Archbishop Denis O'Connor Catholic High School
Secondary: Catholic
3.86 km
Notre Dame Catholic Secondary School
Secondary: Catholic
1.65 km
Ajax High School
Secondary: Public
5.41 km
J Clarke Richardson Collegiate
Secondary: Public
1.74 km
Pickering High School
Secondary: Public
3.26 km
-
Whitby Soccer Dome
695 ROSSLAND Rd W, Whitby ON 6.69km -
East Shore Community Center
ON 7.28km -
Ajax Rotary Park
177 Lake Drwy W (Bayly), Ajax ON L1S 7J1 7.72km
-
TD Bank Financial Group
15 Westney Rd N (Kingston Rd), Ajax ON L1T 1P4 3.12km -
RBC Royal Bank
320 Harwood Ave S (Hardwood And Bayly), Ajax ON L1S 2J1 5.22km -
CIBC
1895 Glenanna Rd (at Kingston Rd.), Pickering ON L1V 7K1 6.11km














