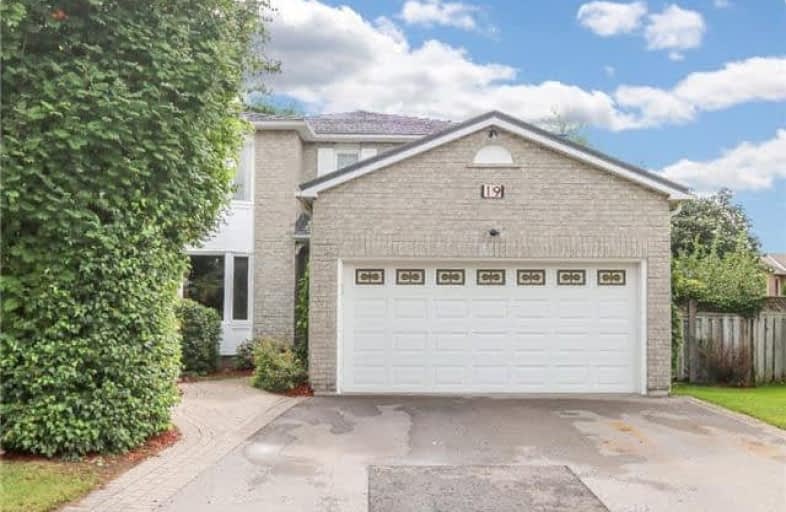
Dr Roberta Bondar Public School
Elementary: Public
0.82 km
Lester B Pearson Public School
Elementary: Public
0.25 km
Westney Heights Public School
Elementary: Public
0.95 km
St Catherine of Siena Catholic School
Elementary: Catholic
0.55 km
Vimy Ridge Public School
Elementary: Public
0.72 km
Nottingham Public School
Elementary: Public
0.93 km
École secondaire Ronald-Marion
Secondary: Public
3.21 km
Archbishop Denis O'Connor Catholic High School
Secondary: Catholic
2.51 km
Notre Dame Catholic Secondary School
Secondary: Catholic
1.73 km
Ajax High School
Secondary: Public
3.99 km
J Clarke Richardson Collegiate
Secondary: Public
1.73 km
Pickering High School
Secondary: Public
2.11 km



