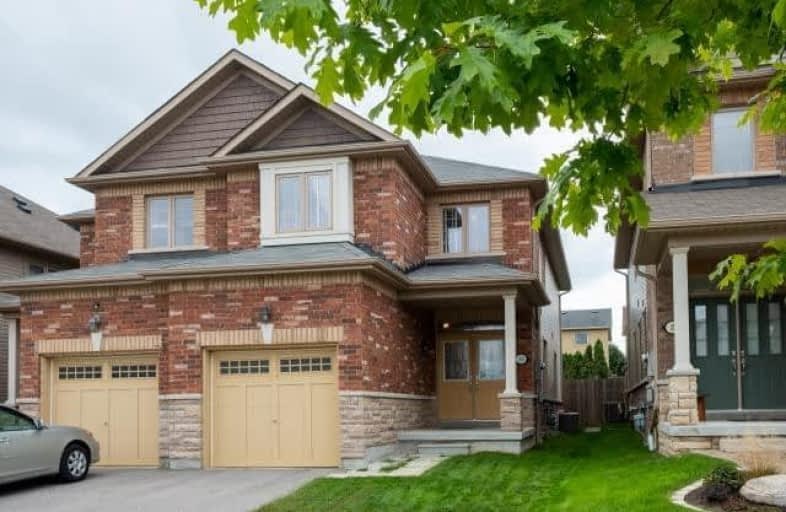Removed on Dec 31, 2018
Note: Property is not currently for sale or for rent.

-
Type: Semi-Detached
-
Style: 2-Storey
-
Lot Size: 23.52 x 125.03 Feet
-
Age: 6-15 years
-
Taxes: $4,834 per year
-
Days on Site: 16 Days
-
Added: Sep 07, 2019 (2 weeks on market)
-
Updated:
-
Last Checked: 3 months ago
-
MLS®#: E4281599
-
Listed By: Wright real estate ltd., brokerage
Beautiful Family Home In Quiet Super Convenient & Established Neighbourhood. Large Rooms With Great Flow, High Ceilings And Practical Layout. Immaculate Condition. Large Foyer, Open Concept Eat-In Kitchen W Stainless Steel Appliances + Breakfast Bar. Massive Living Room W Lovely Hardwood Floor, Gas Fireplace & Sliding Doors That Open To Patio. Gorgeous Master Bedroom Set Aside From The Other Bedrooms For More Privacy. 2nd Floor Laundry, Gas Hookup For Bbq
Extras
Schools And Parks Close By + Steps To Retail, Shopping And Restaurants. Easy Access To 401 & 407. Incl: Fridge, Stove, Microwave, Front Load Washer/Dryer, Central Air Conditioning, All Window Coverings, All Light Fixtures, Garden Shed.
Property Details
Facts for 19 Horton Street, Ajax
Status
Days on Market: 16
Last Status: Listing with no contract changes
Sold Date: Jun 20, 2025
Closed Date: Nov 30, -0001
Expiry Date: Dec 31, 2018
Unavailable Date: Nov 30, -0001
Input Date: Oct 19, 2018
Property
Status: Sale
Property Type: Semi-Detached
Style: 2-Storey
Age: 6-15
Area: Ajax
Community: Central East
Availability Date: 30/60/Tba
Inside
Bedrooms: 4
Bathrooms: 3
Kitchens: 1
Rooms: 7
Den/Family Room: No
Air Conditioning: Central Air
Fireplace: Yes
Laundry Level: Upper
Washrooms: 3
Building
Basement: Full
Basement 2: Unfinished
Heat Type: Forced Air
Heat Source: Gas
Exterior: Brick
Water Supply: Municipal
Special Designation: Unknown
Other Structures: Garden Shed
Parking
Driveway: Private
Garage Spaces: 1
Garage Type: Built-In
Covered Parking Spaces: 1
Total Parking Spaces: 2
Fees
Tax Year: 2018
Tax Legal Description: Plan 40M2401 Pt Lot 2 Rp 40R26341 Part 3
Taxes: $4,834
Highlights
Feature: Cul De Sac
Feature: Fenced Yard
Feature: Grnbelt/Conserv
Feature: Park
Feature: School
Land
Cross Street: Salem Rd/Kingston Rd
Municipality District: Ajax
Fronting On: South
Pool: None
Sewer: Sewers
Lot Depth: 125.03 Feet
Lot Frontage: 23.52 Feet
Additional Media
- Virtual Tour: http://www.slideshows.propertyspaces.ca/19horton
Rooms
Room details for 19 Horton Street, Ajax
| Type | Dimensions | Description |
|---|---|---|
| Foyer Main | 2.18 x 3.45 | Double Closet, Double Doors |
| Breakfast Main | 2.75 x 2.64 | Ceramic Floor, Combined W/Kitchen |
| Kitchen Main | 2.75 x 3.07 | Ceramic Floor, Modern Kitchen, Family Size Kitchen |
| Living Main | 5.49 x 5.11 | Hardwood Floor, W/O To Patio, Gas Fireplace |
| Master 2nd | 3.54 x 4.32 | Broadloom, 5 Pc Ensuite, W/I Closet |
| 2nd Br 2nd | 3.08 x 5.31 | Broadloom, Closet, Ceiling Fan |
| 3rd Br 2nd | 3.04 x 3.76 | Broadloom, Closet, Ceiling Fan |
| 4th Br 2nd | 3.04 x 2.35 | Broadloom, Closet |
| Laundry 2nd | 1.83 x 1.65 | B/I Shelves |
| XXXXXXXX | XXX XX, XXXX |
XXXXXXX XXX XXXX |
|
| XXX XX, XXXX |
XXXXXX XXX XXXX |
$XXX,XXX | |
| XXXXXXXX | XXX XX, XXXX |
XXXXXXX XXX XXXX |
|
| XXX XX, XXXX |
XXXXXX XXX XXXX |
$XXX,XXX | |
| XXXXXXXX | XXX XX, XXXX |
XXXX XXX XXXX |
$XXX,XXX |
| XXX XX, XXXX |
XXXXXX XXX XXXX |
$XXX,XXX |
| XXXXXXXX XXXXXXX | XXX XX, XXXX | XXX XXXX |
| XXXXXXXX XXXXXX | XXX XX, XXXX | $655,000 XXX XXXX |
| XXXXXXXX XXXXXXX | XXX XX, XXXX | XXX XXXX |
| XXXXXXXX XXXXXX | XXX XX, XXXX | $669,000 XXX XXXX |
| XXXXXXXX XXXX | XXX XX, XXXX | $601,000 XXX XXXX |
| XXXXXXXX XXXXXX | XXX XX, XXXX | $524,900 XXX XXXX |

Unnamed Mulberry Meadows Public School
Elementary: PublicLord Elgin Public School
Elementary: PublicTerry Fox Public School
Elementary: PublicBolton C Falby Public School
Elementary: PublicSt Bernadette Catholic School
Elementary: CatholicCadarackque Public School
Elementary: PublicArchbishop Denis O'Connor Catholic High School
Secondary: CatholicDonald A Wilson Secondary School
Secondary: PublicNotre Dame Catholic Secondary School
Secondary: CatholicAjax High School
Secondary: PublicJ Clarke Richardson Collegiate
Secondary: PublicPickering High School
Secondary: Public

