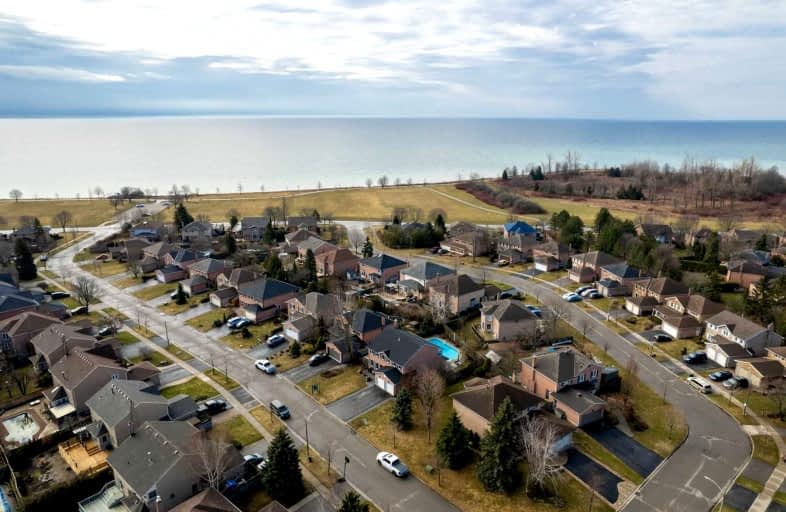
Video Tour

Duffin's Bay Public School
Elementary: Public
0.56 km
Lakeside Public School
Elementary: Public
0.56 km
St James Catholic School
Elementary: Catholic
0.99 km
Bolton C Falby Public School
Elementary: Public
2.45 km
St Bernadette Catholic School
Elementary: Catholic
2.68 km
Southwood Park Public School
Elementary: Public
1.94 km
École secondaire Ronald-Marion
Secondary: Public
6.38 km
Archbishop Denis O'Connor Catholic High School
Secondary: Catholic
4.25 km
Notre Dame Catholic Secondary School
Secondary: Catholic
7.20 km
Ajax High School
Secondary: Public
2.81 km
J Clarke Richardson Collegiate
Secondary: Public
7.11 km
Pickering High School
Secondary: Public
5.02 km




