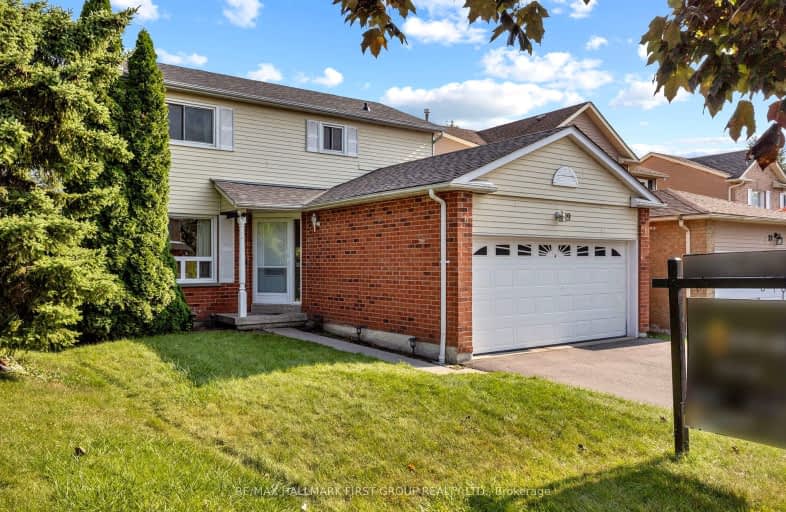Very Walkable
- Most errands can be accomplished on foot.
79
/100
Good Transit
- Some errands can be accomplished by public transportation.
54
/100
Bikeable
- Some errands can be accomplished on bike.
59
/100

Lord Elgin Public School
Elementary: Public
0.81 km
ÉÉC Notre-Dame-de-la-Jeunesse-Ajax
Elementary: Catholic
0.29 km
Applecroft Public School
Elementary: Public
1.06 km
Westney Heights Public School
Elementary: Public
1.14 km
St Jude Catholic School
Elementary: Catholic
1.05 km
Roland Michener Public School
Elementary: Public
0.40 km
École secondaire Ronald-Marion
Secondary: Public
3.42 km
Archbishop Denis O'Connor Catholic High School
Secondary: Catholic
1.32 km
Notre Dame Catholic Secondary School
Secondary: Catholic
3.10 km
Ajax High School
Secondary: Public
2.33 km
J Clarke Richardson Collegiate
Secondary: Public
3.03 km
Pickering High School
Secondary: Public
1.68 km
-
Ajax Rotary Park
177 Lake Drwy W (Bayly), Ajax ON L1S 7J1 4.44km -
Ajax Waterfront
4.53km -
Kinsmen Park
Sandy Beach Rd, Pickering ON 5.16km
-
TD Bank Financial Group
75 Bayly St W (Bayly and Harwood), Ajax ON L1S 7K7 2.04km -
CIBC
1895 Glenanna Rd (at Kingston Rd.), Pickering ON L1V 7K1 4.5km -
RBC Royal Bank
307 Brock St S, Whitby ON L1N 4K3 8.01km














