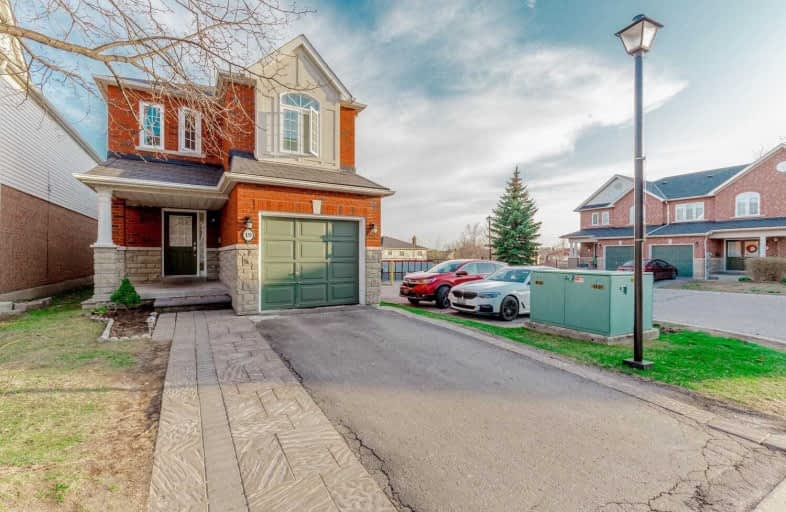
Lord Elgin Public School
Elementary: Public
0.94 km
Applecroft Public School
Elementary: Public
1.52 km
St Jude Catholic School
Elementary: Catholic
1.63 km
Terry Fox Public School
Elementary: Public
1.45 km
St Bernadette Catholic School
Elementary: Catholic
1.93 km
Cadarackque Public School
Elementary: Public
0.56 km
Archbishop Denis O'Connor Catholic High School
Secondary: Catholic
0.44 km
Donald A Wilson Secondary School
Secondary: Public
5.45 km
Notre Dame Catholic Secondary School
Secondary: Catholic
2.81 km
Ajax High School
Secondary: Public
1.84 km
J Clarke Richardson Collegiate
Secondary: Public
2.70 km
Pickering High School
Secondary: Public
3.33 km










