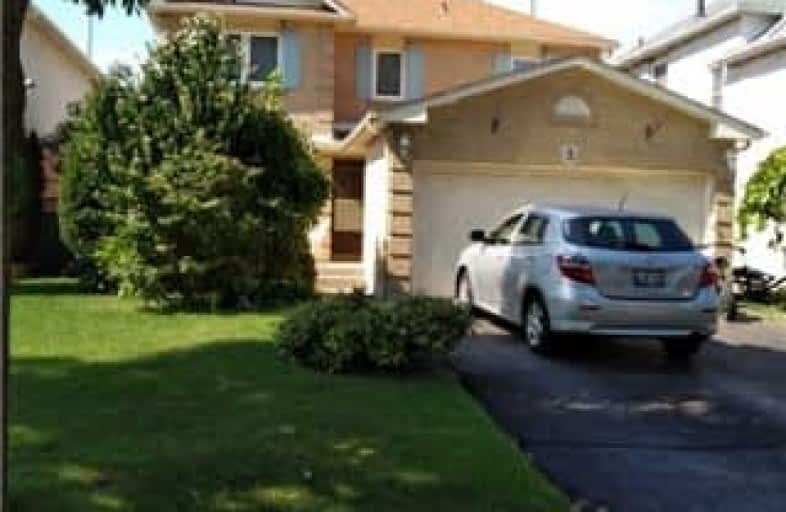Note: Property is not currently for sale or for rent.

-
Type: Detached
-
Style: 2-Storey
-
Lot Size: 40.03 x 139.9 Feet
-
Age: No Data
-
Taxes: $5,961 per year
-
Days on Site: 17 Days
-
Added: Sep 07, 2019 (2 weeks on market)
-
Updated:
-
Last Checked: 3 months ago
-
MLS®#: E4235075
-
Listed By: Century 21 percy fulton ltd., brokerage
Opportunity To Turn This Home Into A Great Property. Location! Surrounded By Amenities...401, Shopping, Transit, School. Located On A Quiet Court. Spacious Home Room For Growing Family. Nice Size Lot. Double Garage W/Access To The House. Main Flr Laundry. Income Potential. Great For First Time Buyer Or Investor No Sidewalk... Double Size Driveway
Extras
Hot Water Tank (Rental) Furnace (Rental)
Property Details
Facts for 2 Manser Court, Ajax
Status
Days on Market: 17
Last Status: Sold
Sold Date: Sep 21, 2018
Closed Date: Dec 19, 2018
Expiry Date: Dec 31, 2018
Sold Price: $600,000
Unavailable Date: Sep 21, 2018
Input Date: Sep 04, 2018
Prior LSC: Listing with no contract changes
Property
Status: Sale
Property Type: Detached
Style: 2-Storey
Area: Ajax
Community: Central
Availability Date: Tbd
Inside
Bedrooms: 4
Bedrooms Plus: 1
Bathrooms: 5
Kitchens: 1
Kitchens Plus: 1
Rooms: 8
Den/Family Room: Yes
Air Conditioning: None
Fireplace: Yes
Laundry Level: Main
Washrooms: 5
Building
Basement: Apartment
Basement 2: Fin W/O
Heat Type: Forced Air
Heat Source: Gas
Exterior: Alum Siding
Exterior: Brick
Water Supply: Municipal
Special Designation: Unknown
Parking
Driveway: Private
Garage Spaces: 2
Garage Type: Attached
Covered Parking Spaces: 4
Total Parking Spaces: 6
Fees
Tax Year: 2018
Tax Legal Description: Plan 40M1518 Lot 78
Taxes: $5,961
Highlights
Feature: Library
Feature: Public Transit
Feature: School
Land
Cross Street: Harwood Ave N/Hwy 2/
Municipality District: Ajax
Fronting On: West
Pool: None
Sewer: Sewers
Lot Depth: 139.9 Feet
Lot Frontage: 40.03 Feet
Lot Irregularities: Irregular
Rooms
Room details for 2 Manser Court, Ajax
| Type | Dimensions | Description |
|---|---|---|
| Foyer Ground | - | |
| Family Ground | 3.04 x 6.06 | Parquet Floor, Window, Fireplace |
| Living Ground | 3.02 x 4.11 | Broadloom, Picture Window, Separate Rm |
| Dining Ground | 3.02 x 4.48 | Broadloom, Window, O/Looks Backyard |
| Kitchen Ground | 4.84 x 5.48 | B/I Appliances, W/O To Deck |
| Breakfast Ground | - | Eat-In Kitchen |
| Master Upper | 4.87 x 6.09 | Laminate, 4 Pc Ensuite |
| 2nd Br Upper | 3.20 x 3.53 | Parquet Floor, Window, 2 Pc Bath |
| 3rd Br Upper | 3.16 x 3.92 | Parquet Floor, Window |
| 4th Br Lower | 3.15 x 4.60 | Laminate, Window, Closet |
| 5th Br Lower | - | |
| Kitchen Lower | - | W/O To Yard |
| XXXXXXXX | XXX XX, XXXX |
XXXX XXX XXXX |
$XXX,XXX |
| XXX XX, XXXX |
XXXXXX XXX XXXX |
$XXX,XXX |
| XXXXXXXX XXXX | XXX XX, XXXX | $600,000 XXX XXXX |
| XXXXXXXX XXXXXX | XXX XX, XXXX | $549,000 XXX XXXX |

Lord Elgin Public School
Elementary: PublicÉÉC Notre-Dame-de-la-Jeunesse-Ajax
Elementary: CatholicDr Roberta Bondar Public School
Elementary: PublicApplecroft Public School
Elementary: PublicSt Jude Catholic School
Elementary: CatholicTerry Fox Public School
Elementary: PublicÉcole secondaire Ronald-Marion
Secondary: PublicArchbishop Denis O'Connor Catholic High School
Secondary: CatholicNotre Dame Catholic Secondary School
Secondary: CatholicAjax High School
Secondary: PublicJ Clarke Richardson Collegiate
Secondary: PublicPickering High School
Secondary: Public- 2 bath
- 6 bed
571 Kingston Road West, Ajax, Ontario • L1S 6M1 • Central West

