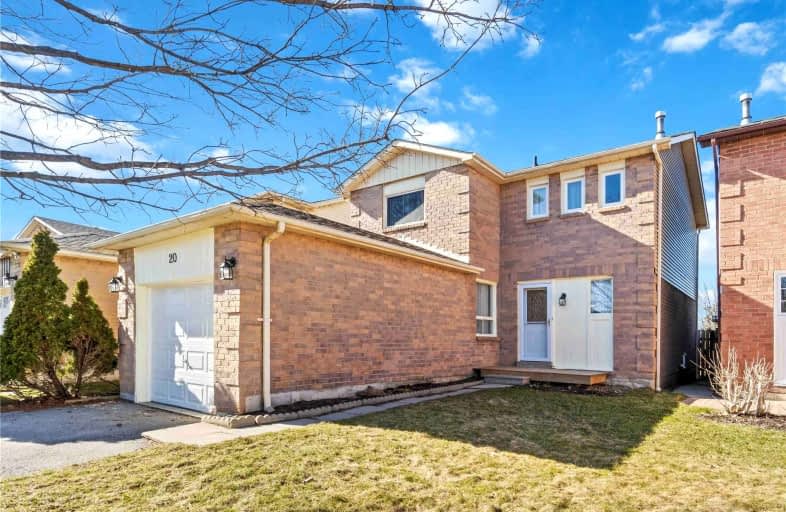
Unnamed Mulberry Meadows Public School
Elementary: Public
2.11 km
Lord Elgin Public School
Elementary: Public
1.21 km
Applecroft Public School
Elementary: Public
1.56 km
Terry Fox Public School
Elementary: Public
1.36 km
St Bernadette Catholic School
Elementary: Catholic
2.20 km
Cadarackque Public School
Elementary: Public
0.45 km
Archbishop Denis O'Connor Catholic High School
Secondary: Catholic
0.74 km
Donald A Wilson Secondary School
Secondary: Public
5.17 km
Notre Dame Catholic Secondary School
Secondary: Catholic
2.61 km
Ajax High School
Secondary: Public
2.10 km
J Clarke Richardson Collegiate
Secondary: Public
2.50 km
Pickering High School
Secondary: Public
3.52 km














