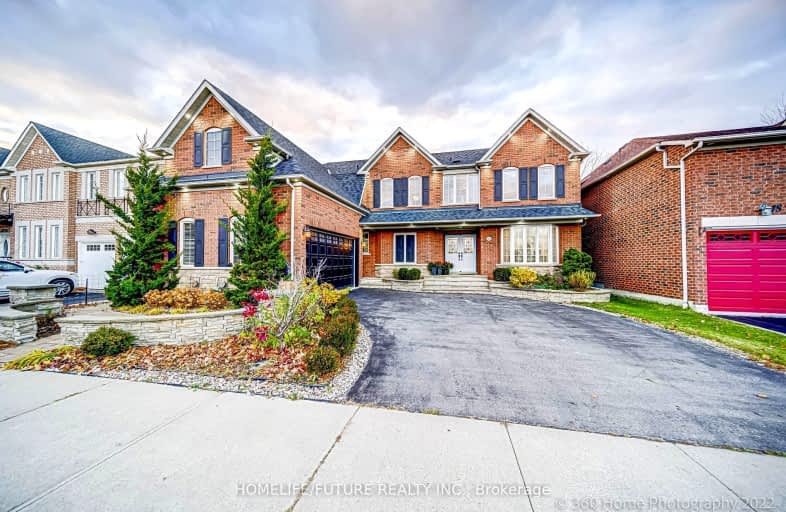Car-Dependent
- Most errands require a car.
30
/100
Some Transit
- Most errands require a car.
40
/100
Bikeable
- Some errands can be accomplished on bike.
60
/100

St André Bessette Catholic School
Elementary: Catholic
0.59 km
St Catherine of Siena Catholic School
Elementary: Catholic
1.57 km
Vimy Ridge Public School
Elementary: Public
1.25 km
Nottingham Public School
Elementary: Public
0.77 km
St Josephine Bakhita Catholic Elementary School
Elementary: Catholic
0.73 km
da Vinci Public School Elementary Public School
Elementary: Public
1.03 km
École secondaire Ronald-Marion
Secondary: Public
4.36 km
Archbishop Denis O'Connor Catholic High School
Secondary: Catholic
3.66 km
Notre Dame Catholic Secondary School
Secondary: Catholic
1.00 km
Ajax High School
Secondary: Public
5.25 km
J Clarke Richardson Collegiate
Secondary: Public
1.11 km
Pickering High School
Secondary: Public
3.66 km
-
Creekside Park
2545 William Jackson Dr (At Liatris Dr.), Pickering ON L1X 0C3 3.72km -
Whitby Soccer Dome
Whitby ON 5.97km -
Ajax Waterfront
7.53km
-
RBC Royal Bank
320 Harwood Ave S (Hardwood And Bayly), Ajax ON L1S 2J1 5.11km -
TD Bank Financial Group
75 Bayly St W (Bayly and Harwood), Ajax ON L1S 7K7 5.22km -
BMO Bank of Montreal
3960 Brock St N (Taunton), Whitby ON L1R 3E1 7.04km














