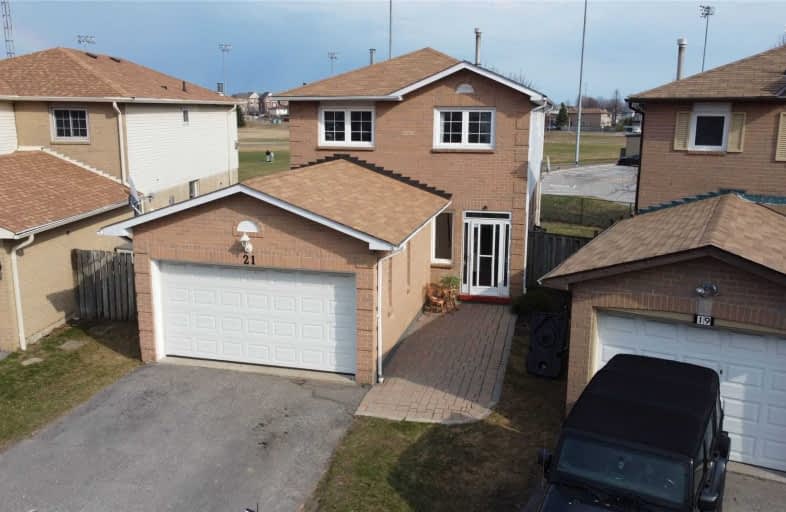
Lord Elgin Public School
Elementary: Public
0.59 km
ÉÉC Notre-Dame-de-la-Jeunesse-Ajax
Elementary: Catholic
1.37 km
Applecroft Public School
Elementary: Public
1.32 km
St Jude Catholic School
Elementary: Catholic
1.43 km
Terry Fox Public School
Elementary: Public
1.41 km
Cadarackque Public School
Elementary: Public
0.90 km
École secondaire Ronald-Marion
Secondary: Public
4.72 km
Archbishop Denis O'Connor Catholic High School
Secondary: Catholic
0.16 km
Notre Dame Catholic Secondary School
Secondary: Catholic
2.86 km
Ajax High School
Secondary: Public
1.75 km
J Clarke Richardson Collegiate
Secondary: Public
2.76 km
Pickering High School
Secondary: Public
3.00 km














