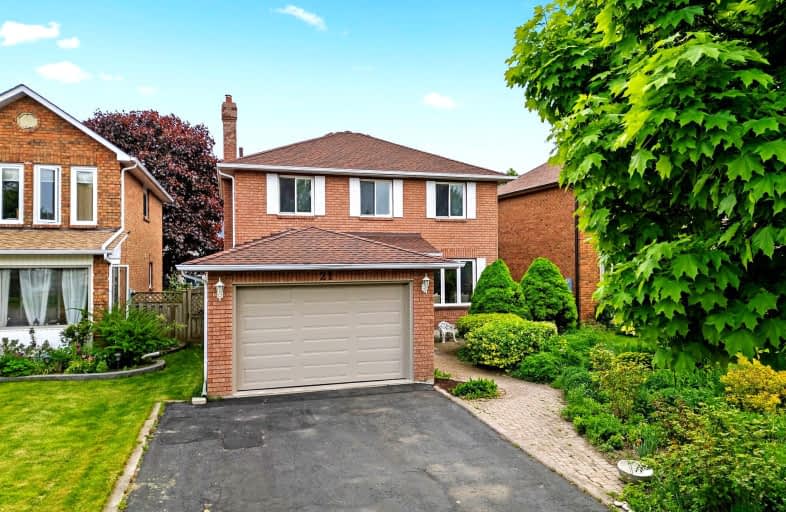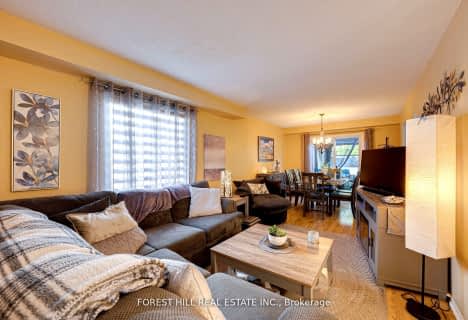Car-Dependent
- Most errands require a car.
45
/100
Minimal Transit
- Almost all errands require a car.
15
/100
Bikeable
- Some errands can be accomplished on bike.
52
/100

Duffin's Bay Public School
Elementary: Public
1.00 km
Lakeside Public School
Elementary: Public
0.37 km
St James Catholic School
Elementary: Catholic
1.49 km
Bolton C Falby Public School
Elementary: Public
2.48 km
St Bernadette Catholic School
Elementary: Catholic
2.67 km
Southwood Park Public School
Elementary: Public
2.29 km
École secondaire Ronald-Marion
Secondary: Public
5.65 km
Archbishop Denis O'Connor Catholic High School
Secondary: Catholic
4.07 km
Notre Dame Catholic Secondary School
Secondary: Catholic
6.90 km
Ajax High School
Secondary: Public
2.84 km
J Clarke Richardson Collegiate
Secondary: Public
6.82 km
Pickering High School
Secondary: Public
4.38 km
-
Ajax Rotary Park
177 Lake Drwy W (Bayly), Ajax ON L1S 7J1 0.55km -
Rouge Beach Park
Lawrence Ave E (at Rouge Hills Dr), Toronto ON M1C 2Y9 7.66km -
Peel Park
Burns St (Athol St), Whitby ON 9.49km
-
RBC Royal Bank
320 Harwood Ave S (Hardwood And Bayly), Ajax ON L1S 2J1 2.64km -
TD Bank Financial Group
15 Westney Rd N (Kingston Rd), Ajax ON L1T 1P4 4.07km -
BMO Bank of Montreal
935 Liverpool Rd, Pickering ON L1W 1S7 4.43km












