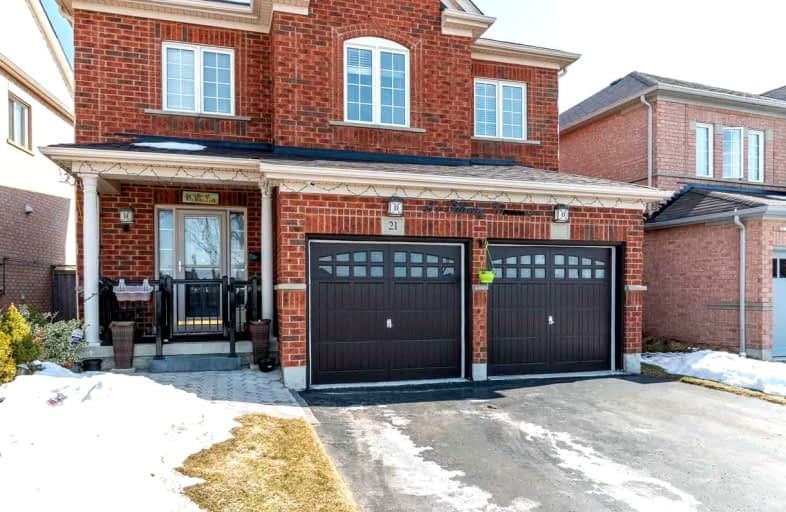Car-Dependent
- Almost all errands require a car.
0
/100

St Teresa of Calcutta Catholic School
Elementary: Catholic
1.63 km
St André Bessette Catholic School
Elementary: Catholic
1.41 km
Romeo Dallaire Public School
Elementary: Public
1.46 km
Michaëlle Jean Public School
Elementary: Public
0.70 km
St Josephine Bakhita Catholic Elementary School
Elementary: Catholic
0.18 km
da Vinci Public School Elementary Public School
Elementary: Public
0.25 km
École secondaire Ronald-Marion
Secondary: Public
5.18 km
Archbishop Denis O'Connor Catholic High School
Secondary: Catholic
3.73 km
Notre Dame Catholic Secondary School
Secondary: Catholic
0.71 km
Ajax High School
Secondary: Public
5.33 km
J Clarke Richardson Collegiate
Secondary: Public
0.82 km
Pickering High School
Secondary: Public
4.32 km
-
Baycliffe Park
67 Baycliffe Dr, Whitby ON L1P 1W7 4.44km -
Country Lane Park
Whitby ON 5.08km -
Whitby Soccer Dome
Whitby ON 5.17km
-
Scotiabank
1991 Salem Rd N, Ajax ON L1T 0J9 0.74km -
RBC Royal Bank
2 Harwood Ave S (Hwy 2), Ajax ON L1S 7L8 3.41km -
TD Bank Financial Group
15 Westney Rd N (Kingston Rd), Ajax ON L1T 1P4 3.63km














