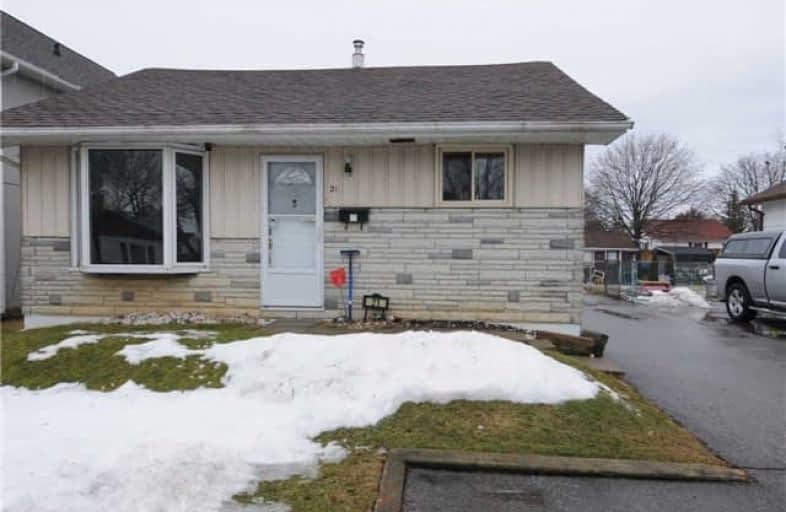Note: Property is not currently for sale or for rent.

-
Type: Detached
-
Style: Bungalow
-
Lot Size: 43 x 100 Feet
-
Age: No Data
-
Taxes: $3,012 per year
-
Days on Site: 6 Days
-
Added: Sep 07, 2019 (6 days on market)
-
Updated:
-
Last Checked: 3 months ago
-
MLS®#: E4048164
-
Listed By: Re/max rouge river realty ltd., brokerage
Attention Everyone! Perfect Little Turnkey Investment/Great Little Starter/Retirement Property Close To Downtown Ajax! You Will Find This Beautiful Gem Of A Family Home Inviting And Sun Filled! Enjoy Tons Of Green Space In Lrg Bckyrd With Gazebo! Perfect For Entertaining ! Plenty Of Parking! Steps To Schools! Parks! Transit, 401 And A Lot More!!!
Extras
Fridge, Stove, Dryer, Dishwasher, All Window Coverings, All Electric Light Fixtures, 2 Sheds And Gazebo.
Property Details
Facts for 21 Kent Street, Ajax
Status
Days on Market: 6
Last Status: Sold
Sold Date: Feb 28, 2018
Closed Date: Apr 25, 2018
Expiry Date: Sep 30, 2018
Sold Price: $399,000
Unavailable Date: Feb 28, 2018
Input Date: Feb 22, 2018
Property
Status: Sale
Property Type: Detached
Style: Bungalow
Area: Ajax
Community: Central
Availability Date: 30/60 Tba
Inside
Bedrooms: 3
Bathrooms: 1
Kitchens: 1
Rooms: 6
Den/Family Room: No
Air Conditioning: Central Air
Fireplace: No
Washrooms: 1
Building
Basement: Full
Heat Type: Forced Air
Heat Source: Gas
Exterior: Vinyl Siding
Exterior: Wood
Water Supply: Municipal
Special Designation: Unknown
Parking
Driveway: Private
Garage Type: None
Covered Parking Spaces: 6
Total Parking Spaces: 6
Fees
Tax Year: 2017
Tax Legal Description: Plan 465 Lot 45 Ajax T/W & S/T D181127; Ajax
Taxes: $3,012
Highlights
Feature: Library
Feature: Park
Feature: Public Transit
Feature: Rec Centre
Land
Cross Street: Westney Rd & Kingsto
Municipality District: Ajax
Fronting On: South
Pool: None
Sewer: Sewers
Lot Depth: 100 Feet
Lot Frontage: 43 Feet
Additional Media
- Virtual Tour: http://tours.antonsphotography.com/?j=Azhar_Khan-21Kent&m=1
Rooms
Room details for 21 Kent Street, Ajax
| Type | Dimensions | Description |
|---|---|---|
| Living Main | 3.38 x 4.75 | Hardwood Floor, Large Window |
| Kitchen Main | 3.41 x 5.58 | Combined W/Dining, Laminate, Open Concept |
| Dining Main | 3.41 x 5.58 | Combined W/Kitchen, Laminate, Window |
| Master Main | 3.08 x 3.63 | Hardwood Floor, Window |
| 2nd Br Main | 1.86 x 3.47 | Broadloom, Window |
| 3rd Br Main | 2.47 x 3.02 | Laminate, Window |
| XXXXXXXX | XXX XX, XXXX |
XXXX XXX XXXX |
$XXX,XXX |
| XXX XX, XXXX |
XXXXXX XXX XXXX |
$XXX,XXX |
| XXXXXXXX XXXX | XXX XX, XXXX | $399,000 XXX XXXX |
| XXXXXXXX XXXXXX | XXX XX, XXXX | $399,000 XXX XXXX |

Lord Elgin Public School
Elementary: PublicÉÉC Notre-Dame-de-la-Jeunesse-Ajax
Elementary: CatholicDr Roberta Bondar Public School
Elementary: PublicApplecroft Public School
Elementary: PublicSt Jude Catholic School
Elementary: CatholicRoland Michener Public School
Elementary: PublicÉcole secondaire Ronald-Marion
Secondary: PublicArchbishop Denis O'Connor Catholic High School
Secondary: CatholicNotre Dame Catholic Secondary School
Secondary: CatholicAjax High School
Secondary: PublicJ Clarke Richardson Collegiate
Secondary: PublicPickering High School
Secondary: Public

