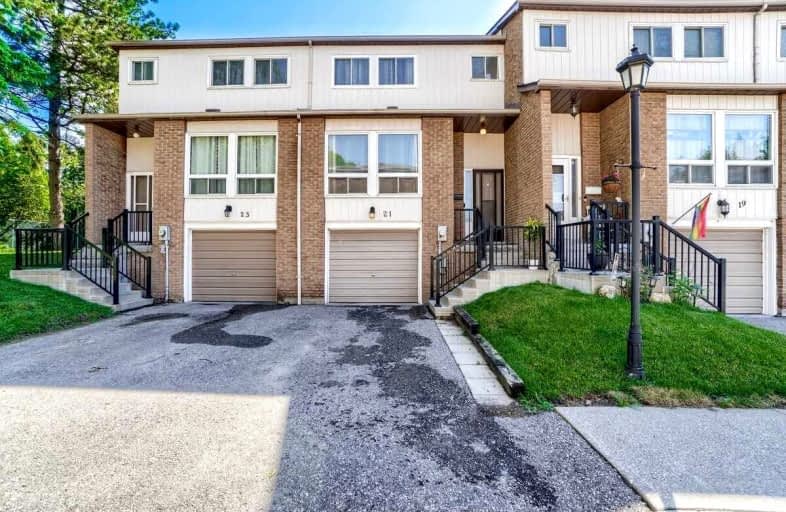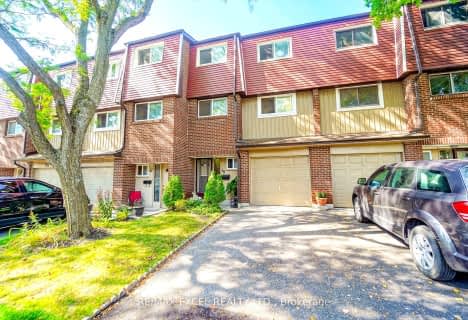
St Francis de Sales Catholic School
Elementary: CatholicLincoln Avenue Public School
Elementary: PublicWestney Heights Public School
Elementary: PublicLincoln Alexander Public School
Elementary: PublicEagle Ridge Public School
Elementary: PublicSt Patrick Catholic School
Elementary: CatholicÉcole secondaire Ronald-Marion
Secondary: PublicArchbishop Denis O'Connor Catholic High School
Secondary: CatholicNotre Dame Catholic Secondary School
Secondary: CatholicPine Ridge Secondary School
Secondary: PublicJ Clarke Richardson Collegiate
Secondary: PublicPickering High School
Secondary: Public- 2 bath
- 3 bed
- 1200 sqft
12-1623 Pickering Parkway, Pickering, Ontario • L1V 6Z5 • Village East
- 2 bath
- 3 bed
- 1000 sqft
22-1310 Fieldlight Boulevard, Pickering, Ontario • L1V 2Y8 • Liverpool
- 3 bath
- 3 bed
- 1600 sqft
1203-1865 Pickering Parkway, Pickering, Ontario • L1V 0H2 • Village East
- 2 bath
- 3 bed
- 1200 sqft
48-1310 Fieldlight Boulevard, Pickering, Ontario • L1V 2Y8 • Liverpool
- 3 bath
- 3 bed
- 1000 sqft
1768 Rex Heath Drive, Pickering, Ontario • L1X 0E6 • Duffin Heights












