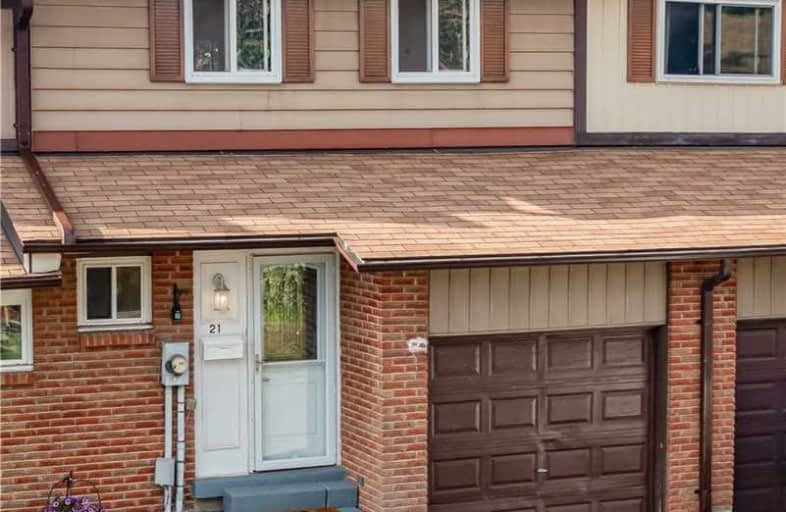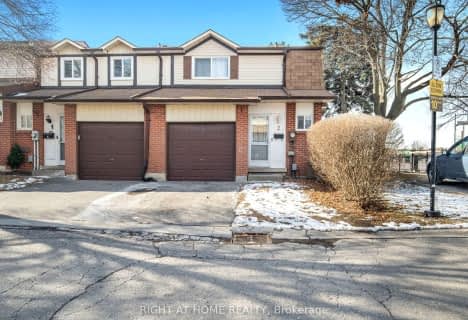Somewhat Walkable
- Some errands can be accomplished on foot.
68
/100
Some Transit
- Most errands require a car.
29
/100
Somewhat Bikeable
- Most errands require a car.
42
/100

Duffin's Bay Public School
Elementary: Public
0.86 km
St James Catholic School
Elementary: Catholic
0.44 km
Bolton C Falby Public School
Elementary: Public
1.21 km
St Bernadette Catholic School
Elementary: Catholic
1.46 km
Southwood Park Public School
Elementary: Public
0.55 km
Carruthers Creek Public School
Elementary: Public
1.24 km
École secondaire Ronald-Marion
Secondary: Public
6.24 km
Archbishop Denis O'Connor Catholic High School
Secondary: Catholic
3.12 km
Notre Dame Catholic Secondary School
Secondary: Catholic
6.13 km
Ajax High School
Secondary: Public
1.55 km
J Clarke Richardson Collegiate
Secondary: Public
6.03 km
Pickering High School
Secondary: Public
4.64 km
-
Ajax Waterfront
1.16km -
Kiwanis Heydenshore Park
Whitby ON L1N 0C1 7.73km -
Amberlea Park
ON 8.97km
-
BMO Bank of Montreal
1360 Kingston Rd (Hwy 2 & Glenanna Road), Pickering ON L1V 3B4 6.08km -
Continental Currency Exchange
1355 Kingston Rd, Pickering ON L1V 1B8 5.9km -
TD Bank Financial Group
80 Thickson Rd N (Nichol Ave), Whitby ON L1N 3R1 9.95km







