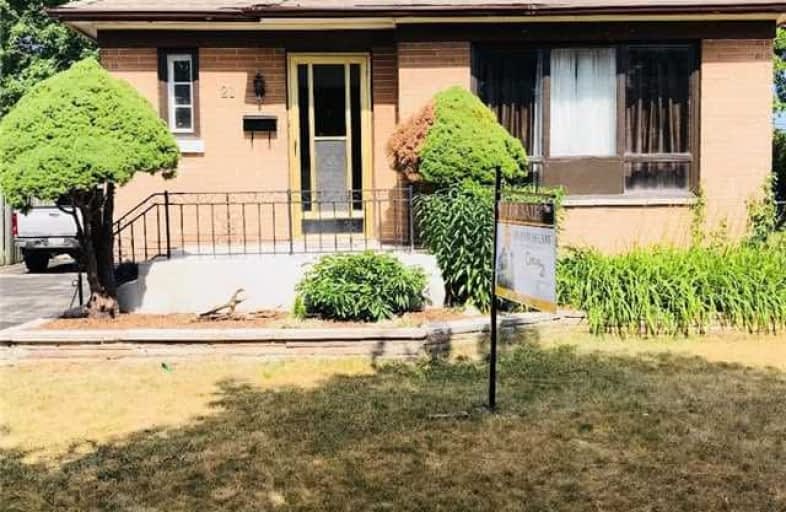Sold on Aug 02, 2018
Note: Property is not currently for sale or for rent.

-
Type: Detached
-
Style: Bungalow
-
Lot Size: 50 x 125 Feet
-
Age: No Data
-
Taxes: $3,678 per year
-
Days on Site: 13 Days
-
Added: Sep 07, 2019 (1 week on market)
-
Updated:
-
Last Checked: 3 months ago
-
MLS®#: E4198337
-
Listed By: Century 21 regal realty inc., brokerage
** Solid Brick 3 + 1 Bedroom Home, Suits Young Family ** Finished Basement With Built In Kitchen And Seperate Entrance, Requires Some Updates To Be A Potential Rental. This Detatched Home Is Located In Beautiful Community Of Ajax. Premium Size Lot, Minutes Walk To Original Downtown Shopping Area, Hosting Major Retail Stores, Municipal Offices, Library, Recreational Facilities, Other Amenities.
Extras
All Existing Appliances And Electric Fixtures "As Is", Brand New Hwt Is Purchased And Will Be Installed Before Closing
Property Details
Facts for 21 Roosevelt Avenue, Ajax
Status
Days on Market: 13
Last Status: Sold
Sold Date: Aug 02, 2018
Closed Date: Sep 07, 2018
Expiry Date: Jan 15, 2019
Sold Price: $520,000
Unavailable Date: Aug 02, 2018
Input Date: Jul 20, 2018
Prior LSC: Listing with no contract changes
Property
Status: Sale
Property Type: Detached
Style: Bungalow
Area: Ajax
Community: South East
Availability Date: 30/60/90
Inside
Bedrooms: 3
Bedrooms Plus: 1
Bathrooms: 2
Kitchens: 1
Kitchens Plus: 1
Rooms: 6
Den/Family Room: No
Air Conditioning: None
Fireplace: No
Washrooms: 2
Building
Basement: Finished
Basement 2: Sep Entrance
Heat Type: Forced Air
Heat Source: Gas
Exterior: Brick
Water Supply: Municipal
Special Designation: Unknown
Parking
Driveway: Private
Garage Spaces: 1
Garage Type: Detached
Covered Parking Spaces: 3
Total Parking Spaces: 4
Fees
Tax Year: 2018
Tax Legal Description: Plan 468 Lot 71
Taxes: $3,678
Land
Cross Street: Hardwood/Kings Cres
Municipality District: Ajax
Fronting On: East
Pool: None
Sewer: Sewers
Lot Depth: 125 Feet
Lot Frontage: 50 Feet
Rooms
Room details for 21 Roosevelt Avenue, Ajax
| Type | Dimensions | Description |
|---|---|---|
| Br Main | 3.65 x 2.59 | Hardwood Floor |
| 2nd Br Main | 3.35 x 3.35 | Hardwood Floor |
| 3rd Br Main | 3.35 x 2.74 | Hardwood Floor |
| Kitchen Main | 3.35 x 3.04 | |
| Living Main | 4.57 x 3.65 | Hardwood Floor |
| Bathroom Main | 2.43 x 1.82 | 4 Pc Bath |
| 4th Br Bsmt | - | |
| Living Bsmt | - | |
| Bathroom Bsmt | - | 3 Pc Bath |
| XXXXXXXX | XXX XX, XXXX |
XXXX XXX XXXX |
$XXX,XXX |
| XXX XX, XXXX |
XXXXXX XXX XXXX |
$XXX,XXX |
| XXXXXXXX XXXX | XXX XX, XXXX | $520,000 XXX XXXX |
| XXXXXXXX XXXXXX | XXX XX, XXXX | $399,000 XXX XXXX |

Lord Elgin Public School
Elementary: PublicBolton C Falby Public School
Elementary: PublicSt Bernadette Catholic School
Elementary: CatholicCadarackque Public School
Elementary: PublicSouthwood Park Public School
Elementary: PublicCarruthers Creek Public School
Elementary: PublicÉcole secondaire Ronald-Marion
Secondary: PublicArchbishop Denis O'Connor Catholic High School
Secondary: CatholicNotre Dame Catholic Secondary School
Secondary: CatholicAjax High School
Secondary: PublicJ Clarke Richardson Collegiate
Secondary: PublicPickering High School
Secondary: Public

