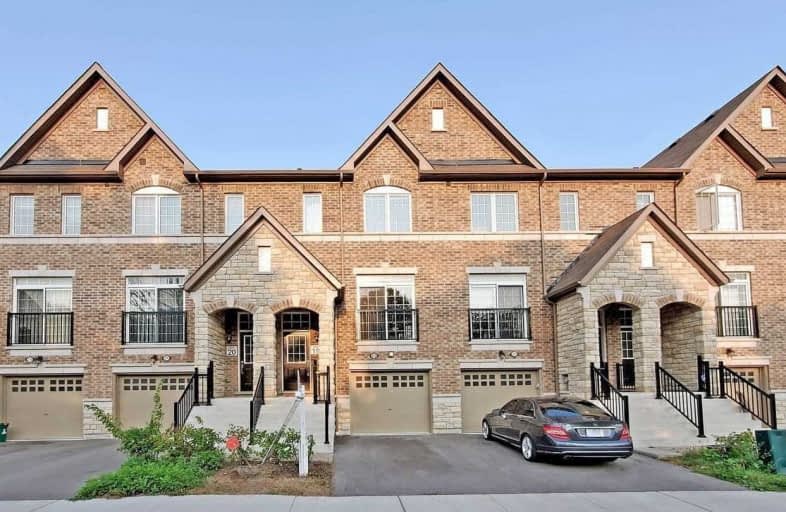Sold on Apr 26, 2021
Note: Property is not currently for sale or for rent.

-
Type: Att/Row/Twnhouse
-
Style: 2 1/2 Storey
-
Size: 1500 sqft
-
Lot Size: 17.33 x 88.39 Feet
-
Age: 0-5 years
-
Taxes: $4,683 per year
-
Days on Site: 10 Days
-
Added: Apr 16, 2021 (1 week on market)
-
Updated:
-
Last Checked: 3 months ago
-
MLS®#: E5197158
-
Listed By: Homelife east inc., brokerage
Your Home Search Stops Here! 3-Yr Old Luxury Townhome, Aaa Location! Fronts On To Ravine! Lots Of $$$ Spent On Upgrades, Hardwood Floors, Large Kitchen Island & Kitchen Countertops Upgraded To Granite & Upgraded Tiles. Backsplash, Oversized Deck. Pot Lights, Finished Basement W/ Ensuite/ Closet & W/O To Beautiful Treelined Backyard. Multiple Parks, Tennis, Trail Steps Away. Hwy 401, 407 & Go Station 5 Mins Away.
Extras
Stainless Steel Appliances: Fridge, Stove, Dishwasher, Upgraded Kitchen Cabinets, Solid Oak Hardwood Floor, All Elf, Dryer/Washer (Upstairs), Direct Access To Garage, Gdo And Remote. Central Vac Rough-In
Property Details
Facts for 212 London Lane, Ajax
Status
Days on Market: 10
Last Status: Sold
Sold Date: Apr 26, 2021
Closed Date: Jul 29, 2021
Expiry Date: Jun 30, 2021
Sold Price: $840,000
Unavailable Date: Apr 26, 2021
Input Date: Apr 16, 2021
Prior LSC: Listing with no contract changes
Property
Status: Sale
Property Type: Att/Row/Twnhouse
Style: 2 1/2 Storey
Size (sq ft): 1500
Age: 0-5
Area: Ajax
Community: Northwest Ajax
Availability Date: Flexible
Inside
Bedrooms: 4
Bathrooms: 4
Kitchens: 1
Rooms: 6
Den/Family Room: Yes
Air Conditioning: Central Air
Fireplace: Yes
Washrooms: 4
Building
Basement: Fin W/O
Heat Type: Forced Air
Heat Source: Gas
Exterior: Brick
Exterior: Stone
Water Supply: Municipal
Special Designation: Unknown
Parking
Driveway: Private
Garage Spaces: 1
Garage Type: Attached
Covered Parking Spaces: 1
Total Parking Spaces: 2
Fees
Tax Year: 2020
Tax Legal Description: Plan 40M2581 Pt Blk 1 Rp 40R29850 Part 19
Taxes: $4,683
Land
Cross Street: Rossland / Church
Municipality District: Ajax
Fronting On: West
Parcel Number: 264081737
Pool: None
Sewer: Sewers
Lot Depth: 88.39 Feet
Lot Frontage: 17.33 Feet
Rooms
Room details for 212 London Lane, Ajax
| Type | Dimensions | Description |
|---|---|---|
| Living Ground | 4.05 x 6.45 | Hardwood Floor, Combined W/Dining |
| Dining Ground | 4.05 x 6.45 | Hardwood Floor, Combined W/Living |
| Kitchen Ground | 3.60 x 2.60 | B/I Dishwasher, W/O To Balcony |
| Master Upper | 3.96 x 3.40 | Broadloom, W/I Closet, Ensuite Bath |
| 2nd Br Upper | 4.20 x 2.45 | Broadloom, Closet |
| 3rd Br Upper | 2.60 x 2.45 | Broadloom, Closet |
| Laundry Upper | - | Finished, W/I Closet |
| Family Ground | 4.50 x 6.45 | Hardwood Floor, Combined W/Living |
| XXXXXXXX | XXX XX, XXXX |
XXXX XXX XXXX |
$XXX,XXX |
| XXX XX, XXXX |
XXXXXX XXX XXXX |
$XXX,XXX | |
| XXXXXXXX | XXX XX, XXXX |
XXXX XXX XXXX |
$XXX,XXX |
| XXX XX, XXXX |
XXXXXX XXX XXXX |
$XXX,XXX | |
| XXXXXXXX | XXX XX, XXXX |
XXXXXX XXX XXXX |
$X,XXX |
| XXX XX, XXXX |
XXXXXX XXX XXXX |
$X,XXX |
| XXXXXXXX XXXX | XXX XX, XXXX | $840,000 XXX XXXX |
| XXXXXXXX XXXXXX | XXX XX, XXXX | $789,000 XXX XXXX |
| XXXXXXXX XXXX | XXX XX, XXXX | $733,000 XXX XXXX |
| XXXXXXXX XXXXXX | XXX XX, XXXX | $749,000 XXX XXXX |
| XXXXXXXX XXXXXX | XXX XX, XXXX | $2,000 XXX XXXX |
| XXXXXXXX XXXXXX | XXX XX, XXXX | $2,000 XXX XXXX |

Lester B Pearson Public School
Elementary: PublicWestney Heights Public School
Elementary: PublicEagle Ridge Public School
Elementary: PublicAlexander Graham Bell Public School
Elementary: PublicVimy Ridge Public School
Elementary: PublicSt Patrick Catholic School
Elementary: CatholicÉcole secondaire Ronald-Marion
Secondary: PublicArchbishop Denis O'Connor Catholic High School
Secondary: CatholicNotre Dame Catholic Secondary School
Secondary: CatholicPine Ridge Secondary School
Secondary: PublicJ Clarke Richardson Collegiate
Secondary: PublicPickering High School
Secondary: Public- 3 bath
- 4 bed
7 Keenlyside Lane, Ajax, Ontario • L1T 0N4 • Northwest Ajax



