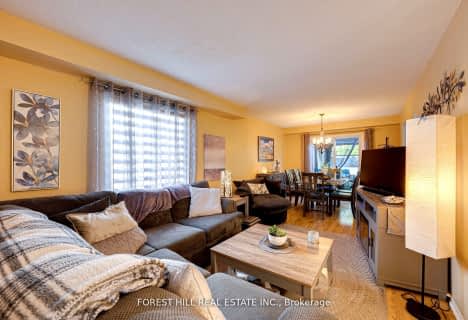
Duffin's Bay Public School
Elementary: Public
0.50 km
Lakeside Public School
Elementary: Public
0.27 km
St James Catholic School
Elementary: Catholic
0.99 km
Bolton C Falby Public School
Elementary: Public
2.29 km
St Bernadette Catholic School
Elementary: Catholic
2.50 km
Southwood Park Public School
Elementary: Public
1.89 km
École secondaire Ronald-Marion
Secondary: Public
6.09 km
Archbishop Denis O'Connor Catholic High School
Secondary: Catholic
4.04 km
Notre Dame Catholic Secondary School
Secondary: Catholic
6.97 km
Ajax High School
Secondary: Public
2.65 km
J Clarke Richardson Collegiate
Secondary: Public
6.88 km
Pickering High School
Secondary: Public
4.72 km








